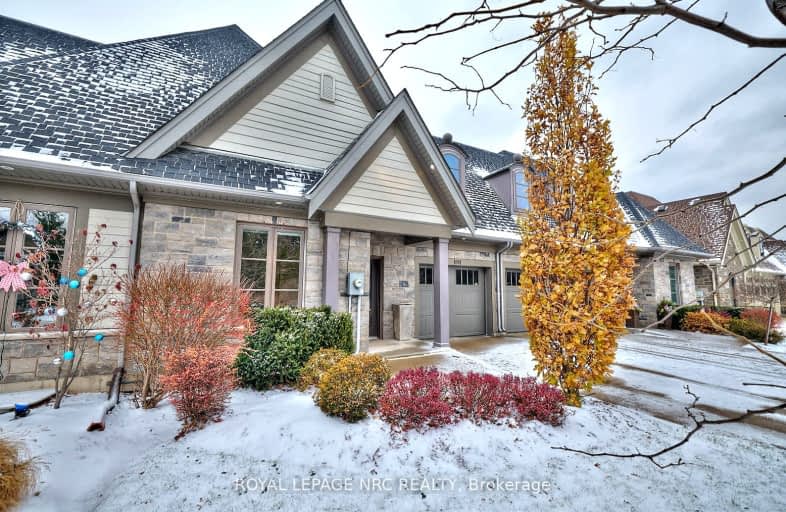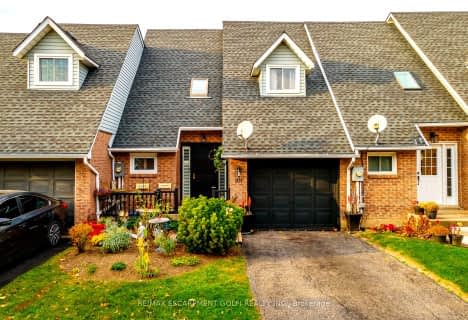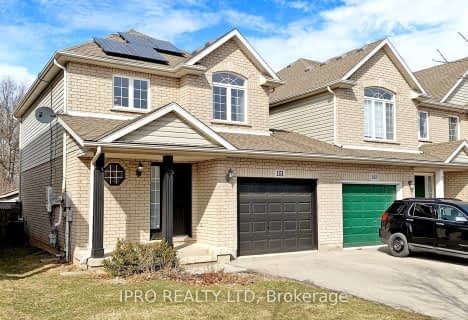Car-Dependent
- Almost all errands require a car.
Minimal Transit
- Almost all errands require a car.
Bikeable
- Some errands can be accomplished on bike.

Niagara Peninsula Children's Centre School
Elementary: HospitalDSBN Academy
Elementary: PublicSt Peter Catholic Elementary School
Elementary: CatholicWestdale Public School
Elementary: PublicPower Glen School
Elementary: PublicSt Anthony Catholic Elementary School
Elementary: CatholicDSBN Academy
Secondary: PublicThorold Secondary School
Secondary: PublicSt Catharines Collegiate Institute and Vocational School
Secondary: PublicEden High School
Secondary: PublicSir Winston Churchill Secondary School
Secondary: PublicDenis Morris Catholic High School
Secondary: Catholic-
Rotary Park
395 Pelham Rd, St. Catharines ON 0.51km -
Niagara Olympic Club
78 Louth St, St. Catharines ON L2S 2T4 2.02km -
Shauna Park
31 Strada Blvd (Roland St), St. Catharines ON 2.44km
-
TD Canada Trust ATM
1011 Northumberland St, St. Catharines ON N0B 1E0 1.83km -
TD Bank Financial Group
1439 Pelham Rd, St Catharines ON L2R 6P7 2.27km -
First Ontario Credit Union
1200 4th Ave, St Catharines ON L2R 6P9 3.84km
- 2 bath
- 3 bed
- 1100 sqft
151 Mcbride Avenue, St. Catharines, Ontario • L2S 4E2 • 462 - Rykert/Vansickle







