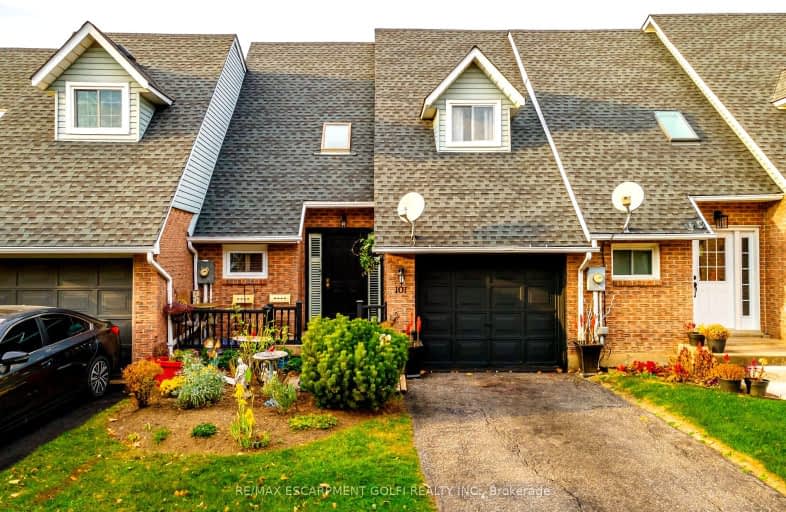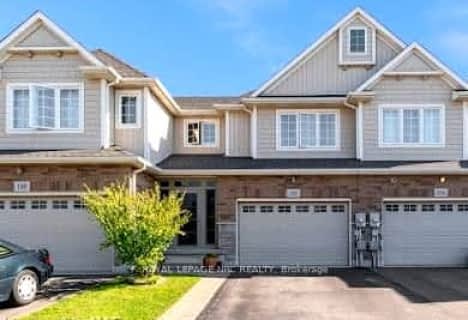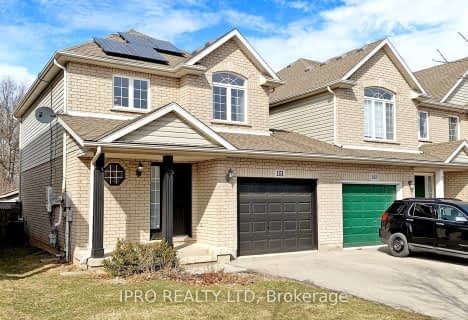Somewhat Walkable
- Some errands can be accomplished on foot.
Some Transit
- Most errands require a car.
Somewhat Bikeable
- Most errands require a car.

DSBN Academy
Elementary: PublicEdith Cavell Public School
Elementary: PublicSt Peter Catholic Elementary School
Elementary: CatholicWestdale Public School
Elementary: PublicPower Glen School
Elementary: PublicSt Anthony Catholic Elementary School
Elementary: CatholicDSBN Academy
Secondary: PublicLifetime Learning Centre Secondary School
Secondary: PublicSt Catharines Collegiate Institute and Vocational School
Secondary: PublicEden High School
Secondary: PublicSir Winston Churchill Secondary School
Secondary: PublicDenis Morris Catholic High School
Secondary: Catholic-
Shauna Park
31 Strada Blvd (Roland St), St. Catharines ON 0.25km -
Niagara Olympic Club
78 Louth St, St. Catharines ON L2S 2T4 0.67km -
Powerglen Park
9 Senator Dr (Westland Drive), St. Catharines ON 1.05km
-
Meridian Credit Union ATM
240 Saint Paul St W, St. Catharines ON L2S 2E7 0.83km -
First Ontario Credit Union
1200 4th Ave, St Catharines ON L2R 6P9 1.83km -
TD Bank Financial Group
31 Queen St (at King), St. Catharines ON L2R 5G4 2.59km
- 3 bath
- 3 bed
- 1500 sqft
19 Barnaby Drive, St. Catharines, Ontario • L2S 3C7 • St. Catharines
- 3 bath
- 3 bed
192 Winterberry Boulevard, Thorold, Ontario • L2V 0C2 • 558 - Confederation Heights
- 2 bath
- 3 bed
- 1100 sqft
151 Mcbride Avenue, St. Catharines, Ontario • L2S 4E2 • 462 - Rykert/Vansickle





