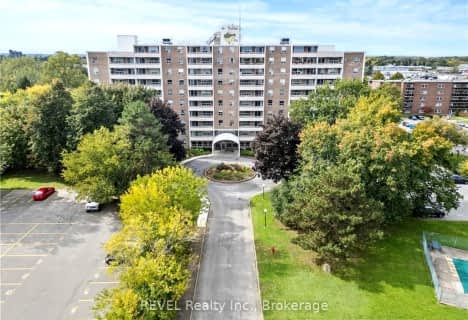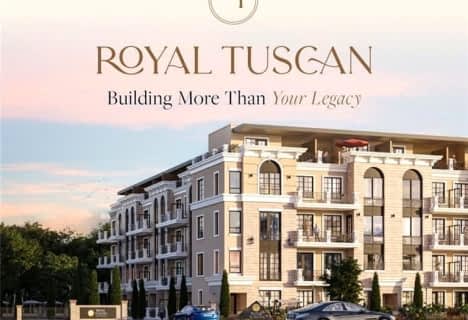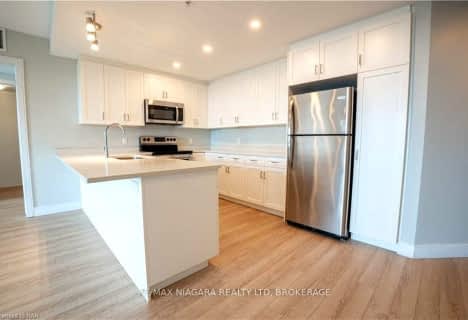Somewhat Walkable
- Some errands can be accomplished on foot.
Some Transit
- Most errands require a car.
Somewhat Bikeable
- Most errands require a car.

William Hamilton Merritt Public School
Elementary: PublicMother Teresa Catholic Elementary School
Elementary: CatholicSt Denis Catholic Elementary School
Elementary: CatholicSt Ann Catholic Elementary School
Elementary: CatholicGrapeview Public School
Elementary: PublicHarriet Tubman Public School
Elementary: PublicDSBN Academy
Secondary: PublicLifetime Learning Centre Secondary School
Secondary: PublicSaint Francis Catholic Secondary School
Secondary: CatholicSt Catharines Collegiate Institute and Vocational School
Secondary: PublicEden High School
Secondary: PublicDenis Morris Catholic High School
Secondary: Catholic-
Torosian Park
37 Chicory Cres, St. Catharines ON L2R 0A5 0.96km -
Zippy Zoom Indoor Playground
395 Ontario St, St. Catharines ON L2N 7N6 1.57km -
Catherine St. Splash Pad
64 Catherine St (at Russel), St. Catharines ON 2km
-
TD Bank Financial Group
276 Ontario St, St. Catharines ON L2R 5L5 0.94km -
Meridian Credit Union ATM
111 4th Ave, St. Catharines ON L2S 3P5 1.44km -
President's Choice Financial Pavilion and ATM
411 Louth St, St. Catharines ON L2S 4A2 1.61km
- — bath
- — bed
- — sqft
107A-1024 VANSICKLE Road North, St. Catharines, Ontario • L2S 2X3 • 453 - Grapeview
- — bath
- — bed
- — sqft
202A-1024 VANSICKLE Road North, St. Catharines, Ontario • L2S 2X3 • 453 - Grapeview
- — bath
- — bed
- — sqft
307A-1024 VANSICKLE Road North, St. Catharines, Ontario • L2S 2X3 • 453 - Grapeview
- — bath
- — bed
- — sqft
108A-1024 VANSICKLE Road North, St. Catharines, Ontario • L2S 2X3 • 453 - Grapeview
- — bath
- — bed
- — sqft
408A-1024 VANSICKLE Road North, St. Catharines, Ontario • L2S 2X3 • 453 - Grapeview
- — bath
- — bed
- — sqft
501A-1024 VANSICKLE Road North, St. Catharines, Ontario • L2S 2X3 • 453 - Grapeview
- — bath
- — bed
- — sqft
605-3 TOWERING HEIGHTS Boulevard, St. Catharines, Ontario • L2T 4A4 • 461 - Glendale/Glenridge
- — bath
- — bed
- — sqft
1008-3 Towering Heights Boulevard, St. Catharines, Ontario • L2T 4A4 • 461 - Glendale/Glenridge
- — bath
- — bed
- — sqft
1002-162 MARTINDALE Road, St. Catharines, Ontario • L2S 3S4 • 453 - Grapeview
- — bath
- — bed
- — sqft
409-300G FOURTH Avenue, St. Catharines, Ontario • L2R 6P9 • 459 - Ridley
- — bath
- — bed
- — sqft
1006-15 Towering Heights Boulevard, St. Catharines, Ontario • L2T 3G7 • 461 - Glendale/Glenridge
- — bath
- — bed
- — sqft
306B-1061 Vansickle Road North, St. Catharines, Ontario • L2S 2X4 • 453 - Grapeview





















