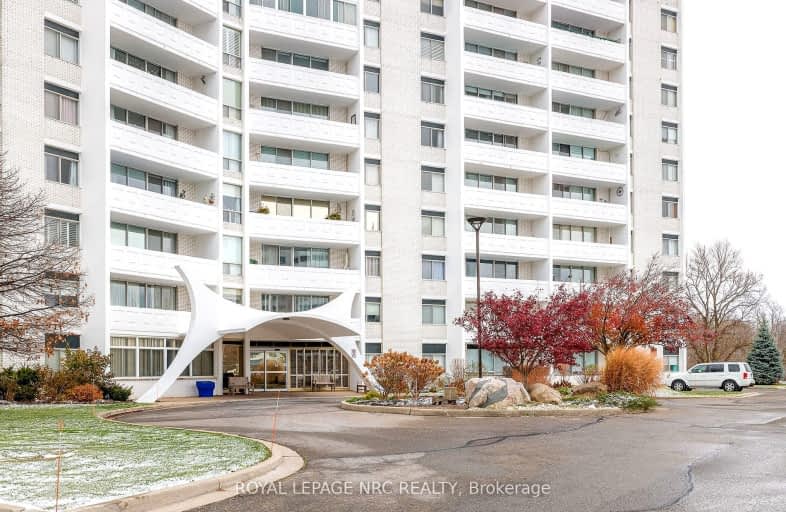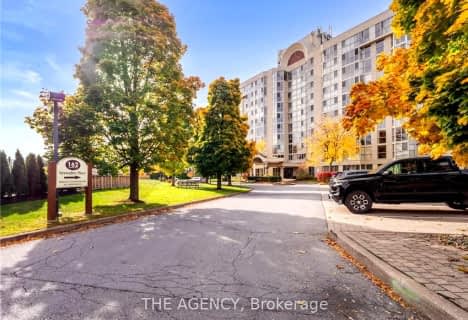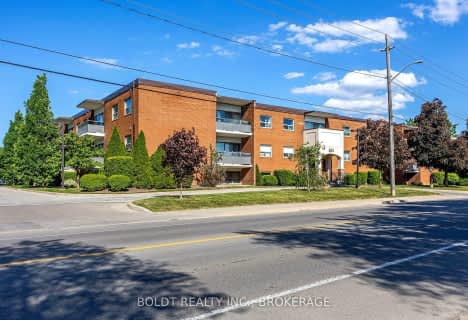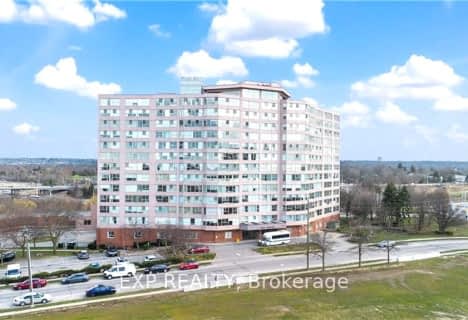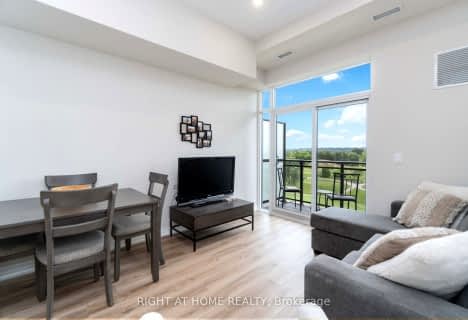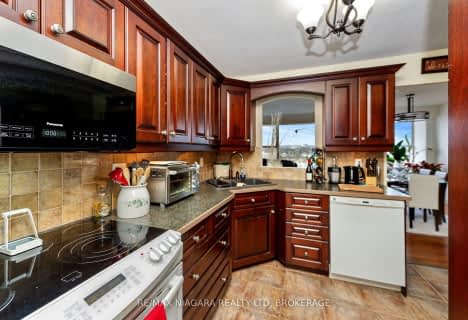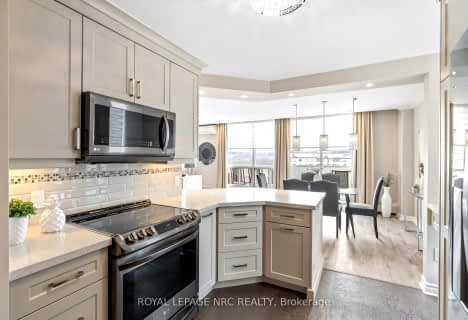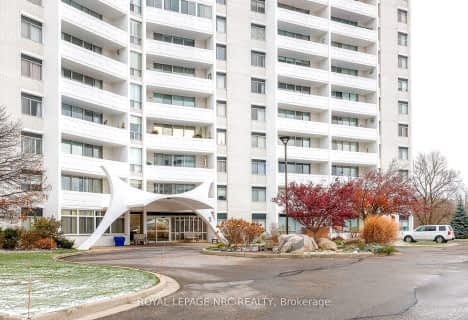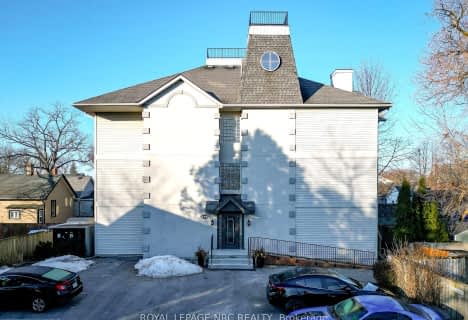Car-Dependent
- Almost all errands require a car.
Some Transit
- Most errands require a car.
Somewhat Bikeable
- Most errands require a car.

Burleigh Hill Public School
Elementary: PublicÉÉC Sainte-Marguerite-Bourgeoys-St.Cath
Elementary: CatholicOakridge Public School
Elementary: PublicEdith Cavell Public School
Elementary: PublicSt Peter Catholic Elementary School
Elementary: CatholicSt Anthony Catholic Elementary School
Elementary: CatholicDSBN Academy
Secondary: PublicThorold Secondary School
Secondary: PublicSt Catharines Collegiate Institute and Vocational School
Secondary: PublicLaura Secord Secondary School
Secondary: PublicSir Winston Churchill Secondary School
Secondary: PublicDenis Morris Catholic High School
Secondary: Catholic-
Burgoyne Woods Dog Park
70 Edgedale Rd, St. Catharines ON 0.81km -
Barley Drive Park
24 Capner St (Barley Drive), St. Catharines ON 1.7km -
Mountain Locks Park
107 Merritt St, St. Catharines ON L2T 1J7 1.78km
-
TD Bank Financial Group
240 Glendale Ave, St. Catharines ON L2T 2L2 1.39km -
Meridian Credit Union
210 Glendale Ave, St. Catharines ON L2T 3Y6 1.39km -
First Ontario Credit Union
215 Pelham Rd, St. Catharines ON L2S 1W2 1.64km
For Sale
More about this building
View 15 TOWERING HEIGHTS Boulevard, St. Catharines- 1 bath
- 2 bed
- 1000 sqft
305-7 GALE Crescent, St. Catharines, Ontario • L2R 7M8 • 450 - E. Chester
- 1 bath
- 2 bed
- 900 sqft
409-215 GLENRIDGE Avenue, St. Catharines, Ontario • L2T 3J7 • 461 - Glendale/Glenridge
- 2 bath
- 2 bed
- 800 sqft
UP33-50 Herrick Avenue, St. Catharines, Ontario • L2P 2S4 • St. Catharines
- 1 bath
- 2 bed
- 1000 sqft
306B-1061 VANSICKLE Road North, St. Catharines, Ontario • L2S 2X4 • 453 - Grapeview
- 2 bath
- 3 bed
- 1200 sqft
504-7 Gale Crescent, St. Catharines, Ontario • L2R 7M8 • 450 - E. Chester
- 1 bath
- 2 bed
- 900 sqft
11-405 Merritt Street, St. Catharines, Ontario • L2P 1P5 • 456 - Oakdale
- 2 bath
- 2 bed
- 1200 sqft
1202-15 Towering Heights Boulevard, St. Catharines, Ontario • L2T 3G7 • 461 - Glendale/Glenridge
- 2 bath
- 2 bed
- 900 sqft
#115-50 Herrick Avenue, St. Catharines, Ontario • L2P 2T9 • 456 - Oakdale
- — bath
- — bed
- — sqft
608-35 Towering Heights Boulevard, St. Catharines, Ontario • L2R 3G7 • 461 - Glendale/Glenridge
- 2 bath
- 3 bed
- 1200 sqft
904-15 TOWERING HEIGHTS Boulevard, St. Catharines, Ontario • L2T 3G7 • 457 - Old Glenridge
- 2 bath
- 2 bed
- 900 sqft
10-405 Merritt Street, St. Catharines, Ontario • L2P 1P5 • 456 - Oakdale
- 1 bath
- 2 bed
- 800 sqft
202-159 Lake Street, St. Catharines, Ontario • L2R 5Y6 • 451 - Downtown
