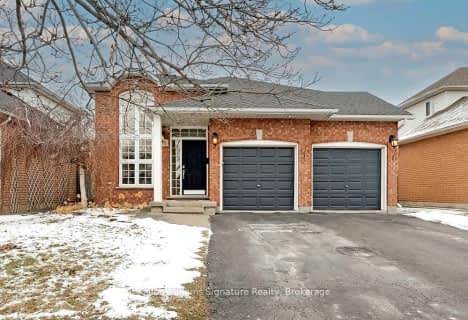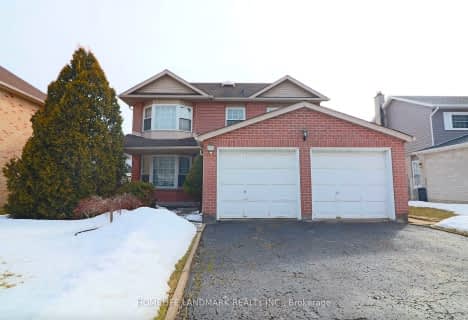Car-Dependent
- Almost all errands require a car.
Minimal Transit
- Almost all errands require a car.
Bikeable
- Some errands can be accomplished on bike.

Niagara Peninsula Children's Centre School
Elementary: HospitalDSBN Academy
Elementary: PublicSt Peter Catholic Elementary School
Elementary: CatholicWestdale Public School
Elementary: PublicPower Glen School
Elementary: PublicSt Anthony Catholic Elementary School
Elementary: CatholicDSBN Academy
Secondary: PublicThorold Secondary School
Secondary: PublicSt Catharines Collegiate Institute and Vocational School
Secondary: PublicEden High School
Secondary: PublicSir Winston Churchill Secondary School
Secondary: PublicDenis Morris Catholic High School
Secondary: Catholic-
Westland Park
113 Westland Dr (Rykert Street), St. Catharines ON 1.86km -
Niagara Olympic Club
78 Louth St, St. Catharines ON L2S 2T4 2.17km -
Shauna Park
31 Strada Blvd (Roland St), St. Catharines ON 2.57km
-
Scotiabank
1812 Sir Isaac Brock Way, St Catharines ON L2S 3A1 1.88km -
Scotiabank
573 Glenridge Ave B, St. Catharines ON L2S 3A1 1.89km -
TD Bank Financial Group
1812 Sir Isaac Brock Way, St. Catharines ON L2S 3A1 1.93km
- 2 bath
- 5 bed
- 2000 sqft
13 Byrne Boulevard, St. Catharines, Ontario • L2T 2H8 • 461 - Glendale/Glenridge
- 2 bath
- 3 bed
- 1100 sqft
202 Vansickle Road, St. Catharines, Ontario • L2S 3Y3 • 462 - Rykert/Vansickle
- 2 bath
- 2 bed
- 1100 sqft
107 Westland Street, St. Catharines, Ontario • L2S 3X6 • 462 - Rykert/Vansickle
- 4 bath
- 3 bed
- 1500 sqft
4 Meteor Street, St. Catharines, Ontario • L2S 2T1 • 462 - Rykert/Vansickle
- 4 bath
- 4 bed
- 2500 sqft
30 Fredonia Crescent, St. Catharines, Ontario • L2S 4C3 • 462 - Rykert/Vansickle
- 2 bath
- 3 bed
- 1100 sqft
13 Cullen Drive, St. Catharines, Ontario • L2T 3H2 • 461 - Glendale/Glenridge
- — bath
- — bed
- — sqft
47 Roland Street, St. Catharines, Ontario • L2S 2B8 • 458 - Western Hill
- 3 bath
- 4 bed
- 2000 sqft
31 Carmine Crescent, St. Catharines, Ontario • L2S 3M3 • 462 - Rykert/Vansickle
- 3 bath
- 4 bed
- 1500 sqft
8 Mac Beth Boulevard, St. Catharines, Ontario • L2T 2M2 • 461 - Glendale/Glenridge













