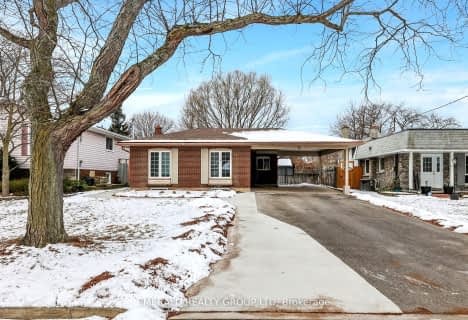
Assumption Catholic Elementary School
Elementary: CatholicOur Lady of Fatima Catholic Elementary School
Elementary: CatholicParnall Public School
Elementary: PublicSt James Catholic Elementary School
Elementary: CatholicDalewood Public School
Elementary: PublicPrince Philip Public School
Elementary: PublicLifetime Learning Centre Secondary School
Secondary: PublicSaint Francis Catholic Secondary School
Secondary: CatholicLaura Secord Secondary School
Secondary: PublicHoly Cross Catholic Secondary School
Secondary: CatholicEden High School
Secondary: PublicGovernor Simcoe Secondary School
Secondary: Public- — bath
- — bed
- — sqft
11 Trinidad Crescent, St. Catharines, Ontario • L2N 3S6 • 437 - Lakeshore
- 2 bath
- 4 bed
- 1500 sqft
3 Colonial Court, St. Catharines, Ontario • L2N 2R2 • 437 - Lakeshore
- 3 bath
- 4 bed
- 1500 sqft
30 Cecil Street, St. Catharines, Ontario • L2N 4B2 • 443 - Lakeport
- 2 bath
- 4 bed
- 2000 sqft
50 Royal York Road, St. Catharines, Ontario • L2N 2N9 • 437 - Lakeshore





