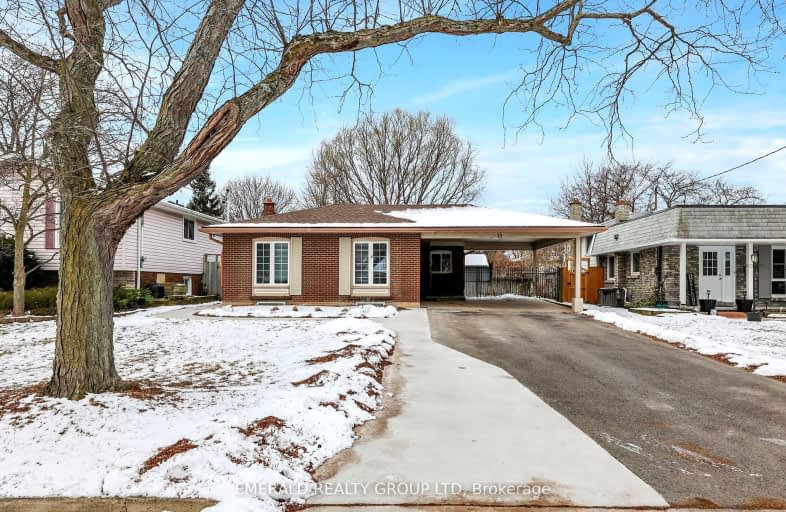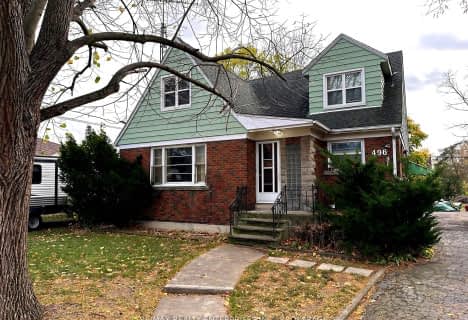Somewhat Walkable
- Some errands can be accomplished on foot.
Some Transit
- Most errands require a car.
Bikeable
- Some errands can be accomplished on bike.

École élémentaire L'Héritage
Elementary: PublicParnall Public School
Elementary: PublicSt James Catholic Elementary School
Elementary: CatholicPine Grove Public School
Elementary: PublicDalewood Public School
Elementary: PublicPrince Philip Public School
Elementary: PublicLifetime Learning Centre Secondary School
Secondary: PublicSaint Francis Catholic Secondary School
Secondary: CatholicLaura Secord Secondary School
Secondary: PublicHoly Cross Catholic Secondary School
Secondary: CatholicEden High School
Secondary: PublicGovernor Simcoe Secondary School
Secondary: Public-
Lakeview Park
690 Geneva St, St. Catharines ON 0.64km -
Westcliffe Park
St. Catharines ON 1.21km -
Walker's Creek Park
142A Parnell Rd, St. Catharines ON L2M 1T3 1.57km
-
TD Canada Trust ATM
37 Lakeshore Rd, St Catharines ON L2N 2T2 0.91km -
President's Choice Financial ATM
600 Ontario St, St. Catharines ON L2N 7H8 1.77km -
Meridian Credit Union ATM
531 Lake St, St. Catharines ON L2N 4H6 2.02km











