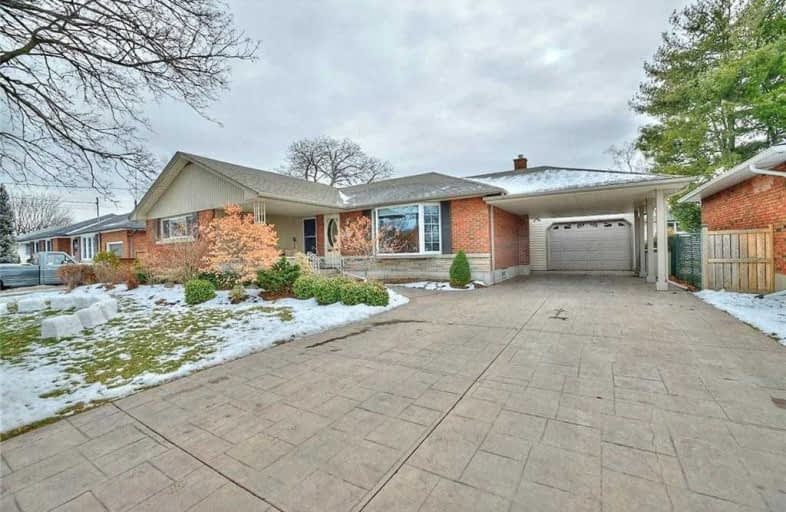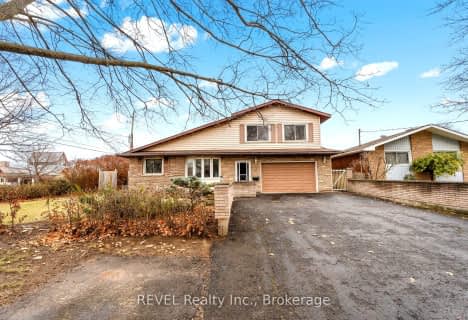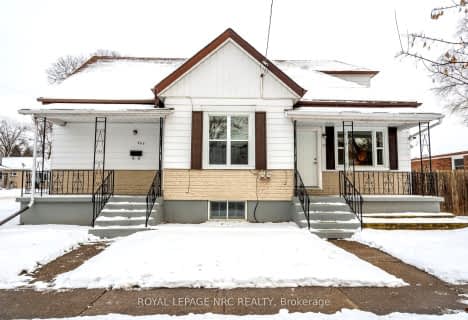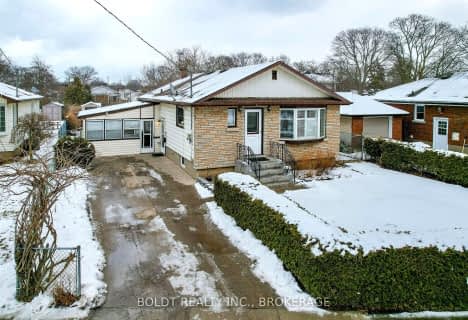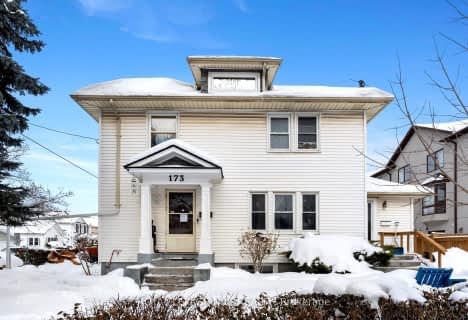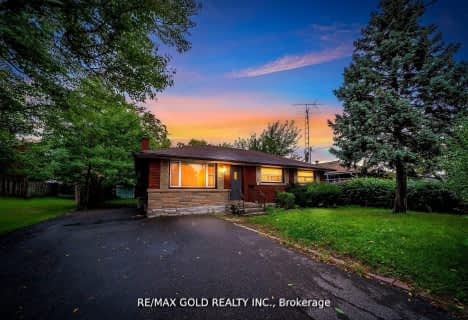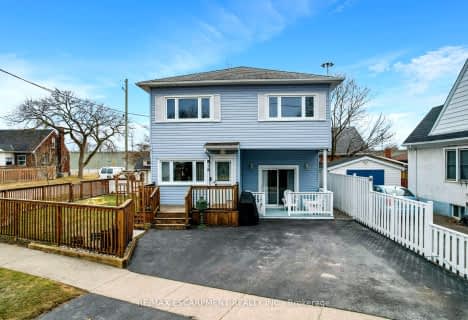
Assumption Catholic Elementary School
Elementary: CatholicE I McCulley Public School
Elementary: PublicOur Lady of Fatima Catholic Elementary School
Elementary: CatholicCarleton Public School
Elementary: PublicLockview Public School
Elementary: PublicCanadian Martyrs Catholic Elementary School
Elementary: CatholicLifetime Learning Centre Secondary School
Secondary: PublicSaint Francis Catholic Secondary School
Secondary: CatholicLaura Secord Secondary School
Secondary: PublicHoly Cross Catholic Secondary School
Secondary: CatholicEden High School
Secondary: PublicGovernor Simcoe Secondary School
Secondary: Public- 3 bath
- 6 bed
- 1500 sqft
58 Mildred Avenue, St. Catharines, Ontario • L2R 6J3 • St. Catharines
- 4 bath
- 4 bed
- 1500 sqft
1 Prince Edward Drive, St. Catharines, Ontario • L2N 3G9 • 443 - Lakeport
- 2 bath
- 4 bed
- 1500 sqft
30/30.5 Wiley Street, St. Catharines, Ontario • L2R 4E7 • 451 - Downtown
- 2 bath
- 4 bed
- 1100 sqft
315 Bunting Road, St. Catharines, Ontario • L2M 3Y4 • 444 - Carlton/Bunting
- 1 bath
- 4 bed
- 1100 sqft
16 Kingsway Crescent, St. Catharines, Ontario • L2N 1A6 • 446 - Fairview
