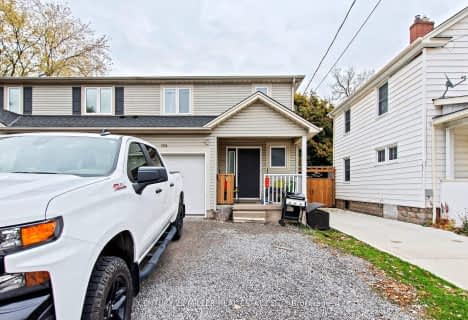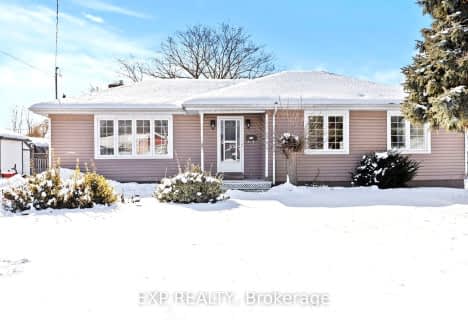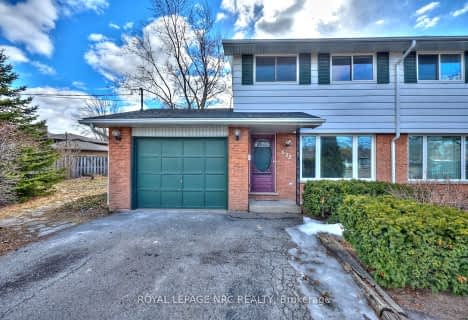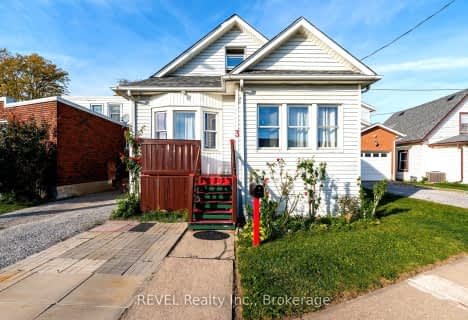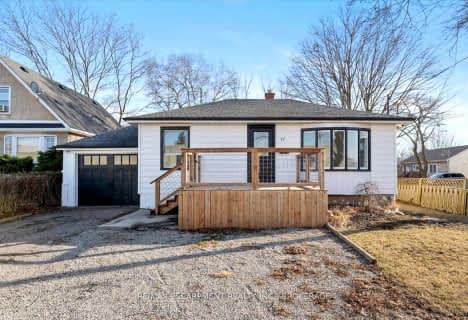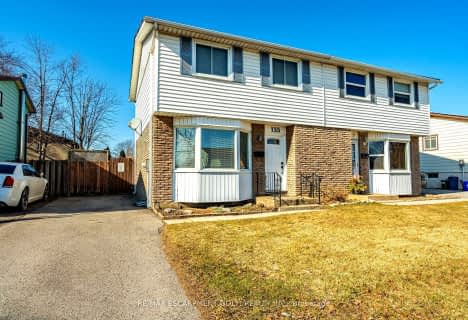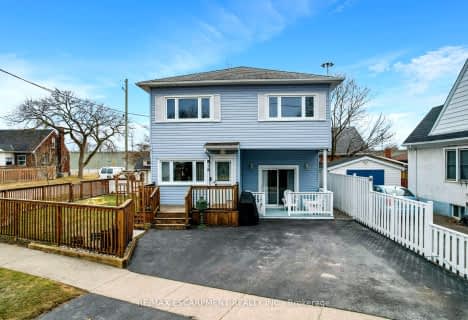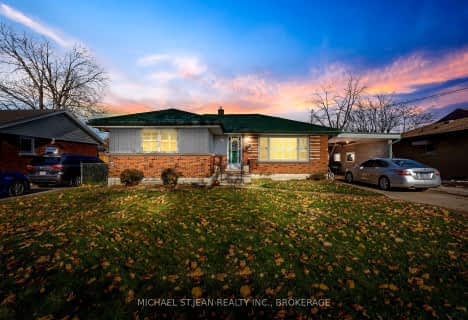
Our Lady of Fatima Catholic Elementary School
Elementary: CatholicLincoln Centennial Public School
Elementary: PublicParnall Public School
Elementary: PublicDalewood Public School
Elementary: PublicPrince Philip Public School
Elementary: PublicCanadian Martyrs Catholic Elementary School
Elementary: CatholicLifetime Learning Centre Secondary School
Secondary: PublicSaint Francis Catholic Secondary School
Secondary: CatholicLaura Secord Secondary School
Secondary: PublicHoly Cross Catholic Secondary School
Secondary: CatholicEden High School
Secondary: PublicGovernor Simcoe Secondary School
Secondary: Public- 3 bath
- 3 bed
- 1100 sqft
158 York Street West, St. Catharines, Ontario • L2R 6E7 • 451 - Downtown
- 2 bath
- 3 bed
- 700 sqft
2 Black Knight Road, St. Catharines, Ontario • L2N 3C1 • 443 - Lakeport
- 2 bath
- 3 bed
- 1100 sqft
504 Carlton Street, St. Catharines, Ontario • L2M 4X3 • 444 - Carlton/Bunting
- 3 bath
- 3 bed
- 1100 sqft
622 Carlton Street, St. Catharines, Ontario • L2M 6Z1 • 444 - Carlton/Bunting
- 2 bath
- 3 bed
- 1100 sqft
244 Niagara Street, St. Catharines, Ontario • L2M 4V6 • 445 - Facer
- 1 bath
- 3 bed
- 1100 sqft
135 Linwell Road, St. Catharines, Ontario • L2N 6H2 • 443 - Lakeport
- 1 bath
- 4 bed
- 1100 sqft
16 Kingsway Crescent, St. Catharines, Ontario • L2N 1A6 • 446 - Fairview

