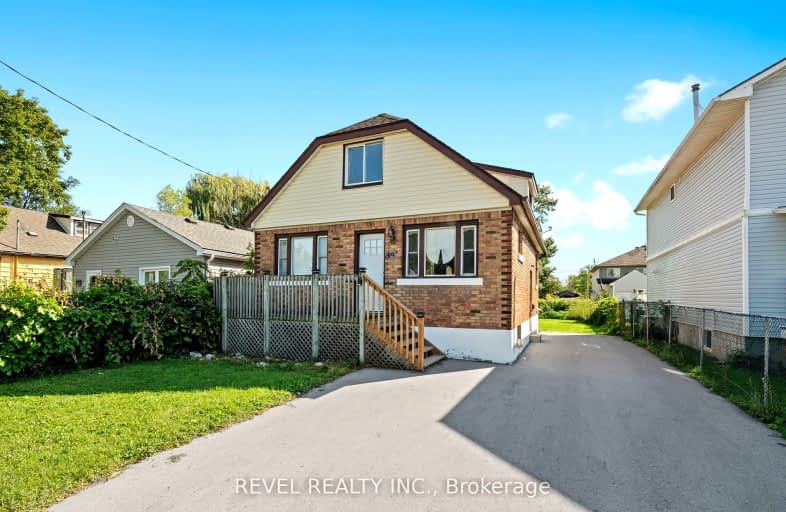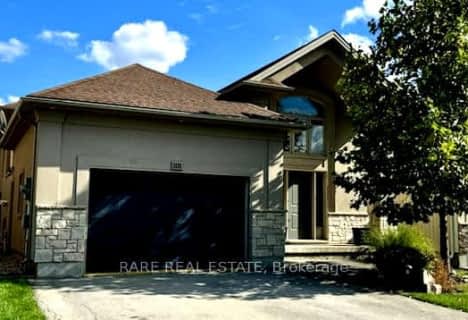Car-Dependent
- Most errands require a car.
Some Transit
- Most errands require a car.
Bikeable
- Some errands can be accomplished on bike.

DSBN Academy
Elementary: PublicOakridge Public School
Elementary: PublicEdith Cavell Public School
Elementary: PublicSt Peter Catholic Elementary School
Elementary: CatholicWestdale Public School
Elementary: PublicSt Anthony Catholic Elementary School
Elementary: CatholicDSBN Academy
Secondary: PublicSt Catharines Collegiate Institute and Vocational School
Secondary: PublicLaura Secord Secondary School
Secondary: PublicEden High School
Secondary: PublicSir Winston Churchill Secondary School
Secondary: PublicDenis Morris Catholic High School
Secondary: Catholic-
Parker Street Park
139 Parker St (Kinsey Street), St. Catharines ON 0.45km -
Shauna Park
31 Strada Blvd (Roland St), St. Catharines ON 1.14km -
Burgoyne Woods Park
70 Edgedale Rd, St. Catharines ON 1.38km
-
RBC Royal Bank
91 St Paul St, St Catharines ON L2R 3M3 1.9km -
RBC Royal Bank
8991 St Paul St, St Catharines ON L2R 3M3 1.92km -
Credit Union Central of Ontario LTD
8 Church St, St Catharines ON L2R 3B3 1.93km
- 2 bath
- 3 bed
- 700 sqft
153 Winterberry Boulevard, Thorold, Ontario • L2V 0C2 • 558 - Confederation Heights
- 2 bath
- 3 bed
- 700 sqft
54 Pelham Road, St. Catharines, Ontario • L2S 1R7 • 458 - Western Hill
- 1 bath
- 3 bed
- 700 sqft
Main -14 Canterbury Drive, St. Catharines, Ontario • L2P 3M7 • St. Catharines
- — bath
- — bed
- — sqft
Upper-7 East Hampton Road, St. Catharines, Ontario • L2T 3C9 • 461 - Glendale/Glenridge












