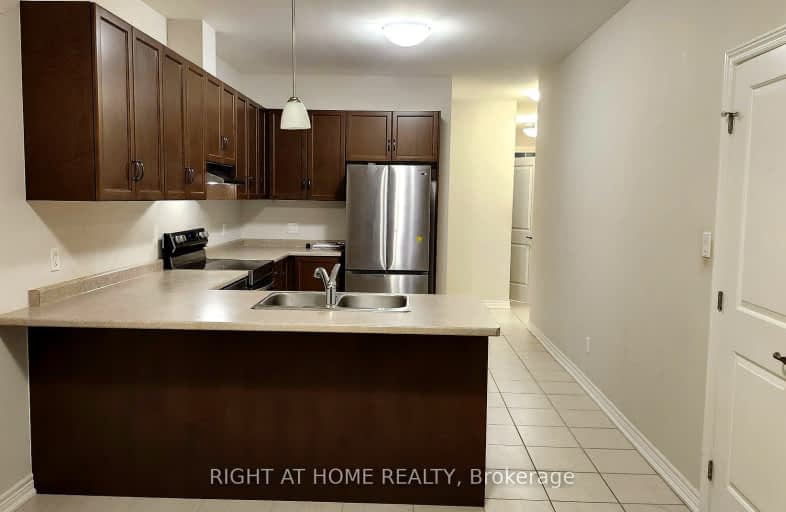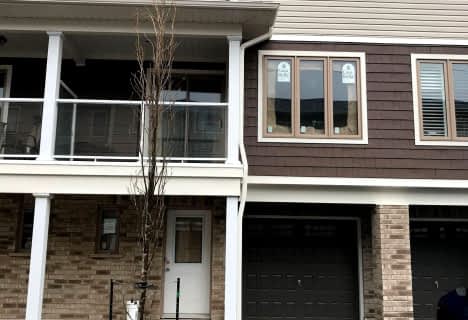Car-Dependent
- Almost all errands require a car.
Some Transit
- Most errands require a car.
Bikeable
- Some errands can be accomplished on bike.

Burleigh Hill Public School
Elementary: PublicÉÉC Sainte-Marguerite-Bourgeoys-St.Cath
Elementary: CatholicSt Theresa Catholic Elementary School
Elementary: CatholicApplewood Public School
Elementary: PublicSt Christopher Catholic Elementary School
Elementary: CatholicFerndale Public School
Elementary: PublicDSBN Academy
Secondary: PublicThorold Secondary School
Secondary: PublicSt Catharines Collegiate Institute and Vocational School
Secondary: PublicLaura Secord Secondary School
Secondary: PublicSir Winston Churchill Secondary School
Secondary: PublicDenis Morris Catholic High School
Secondary: Catholic-
Eastmount Park
15 Thorncliff Dr, St. Catharines ON 0.94km -
Mountain Locks Park
107 Merritt St, St. Catharines ON L2T 1J7 1.26km -
Burgoyne Woods Park
70 Edgedale Rd, St. Catharines ON 1.64km
-
Localcoin Bitcoin ATM - Pioneer Energy
120 Hartzel Rd, St. Catharines ON L2P 1N5 0.62km -
Scotiabank
319 Merritt St, St Catharines ON L2T 1K3 0.72km -
Scotiabank
221 Glendale Ave, St. Catharines ON L2T 2K9 1km
- 3 bath
- 3 bed
- 1200 sqft
08-46 Scarlett Common Street, St. Catharines, Ontario • L2P 0C4 • 450 - E. Chester
- 2 bath
- 3 bed
- 1200 sqft
06-18 Corbin Street, St. Catharines, Ontario • L2P 0E8 • 456 - Oakdale
- — bath
- — bed
- — sqft
26-121A Moffatt Street, St. Catharines, Ontario • L2P 0G4 • 456 - Oakdale





