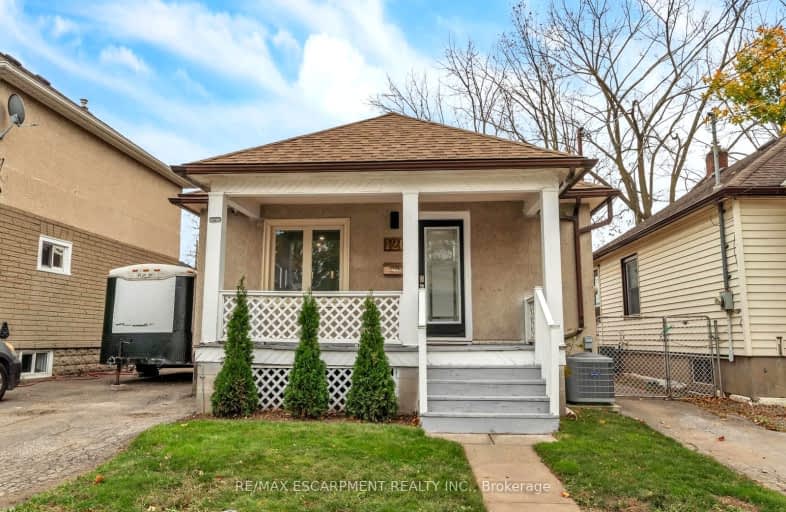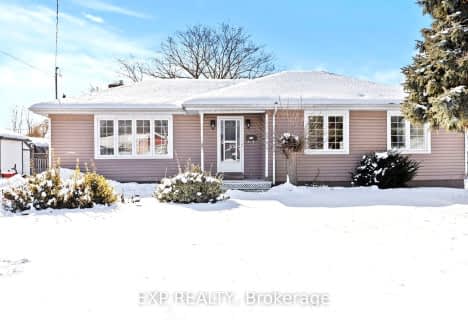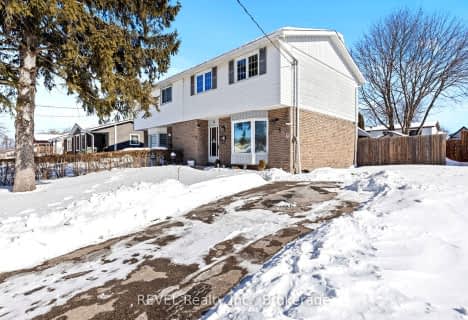Very Walkable
- Most errands can be accomplished on foot.
Good Transit
- Some errands can be accomplished by public transportation.
Bikeable
- Some errands can be accomplished on bike.

St Nicholas Catholic Elementary School
Elementary: CatholicÉÉC Immaculée-Conception
Elementary: CatholicWilliam Hamilton Merritt Public School
Elementary: PublicSt Denis Catholic Elementary School
Elementary: CatholicGrapeview Public School
Elementary: PublicHarriet Tubman Public School
Elementary: PublicDSBN Academy
Secondary: PublicLifetime Learning Centre Secondary School
Secondary: PublicSaint Francis Catholic Secondary School
Secondary: CatholicSt Catharines Collegiate Institute and Vocational School
Secondary: PublicLaura Secord Secondary School
Secondary: PublicEden High School
Secondary: Public-
Catherine St. Splash Pad
64 Catherine St (at Russel), St. Catharines ON 0.58km -
Torosian Park
37 Chicory Cres, St. Catharines ON L2R 0A5 0.65km -
Montebello Park
64 Ontario St (at Lake St.), St. Catharines ON L2R 7C2 1.26km
-
Scotiabank
106 Lake St, St Catharines ON L2R 5X8 0.58km -
TD Bank Financial Group
276 Ontario St, St. Catharines ON L2R 5L5 0.7km -
PenFinancial Credit Union Ltd
82 Lake St, St. Catharines ON L2R 5X4 0.74km
- 2 bath
- 3 bed
- 1100 sqft
504 Carlton Street, St. Catharines, Ontario • L2M 4X3 • 444 - Carlton/Bunting
- 2 bath
- 3 bed
- 700 sqft
14 HILL PARK Lane, St. Catharines, Ontario • L2N 1C6 • 446 - Fairview
- 2 bath
- 3 bed
- 1100 sqft
62 Permilla Street, St. Catharines, Ontario • L2S 2G4 • 459 - Ridley
- 2 bath
- 3 bed
- 1100 sqft
125 Westchester Crescent, St. Catharines, Ontario • L2P 2N6 • St. Catharines













