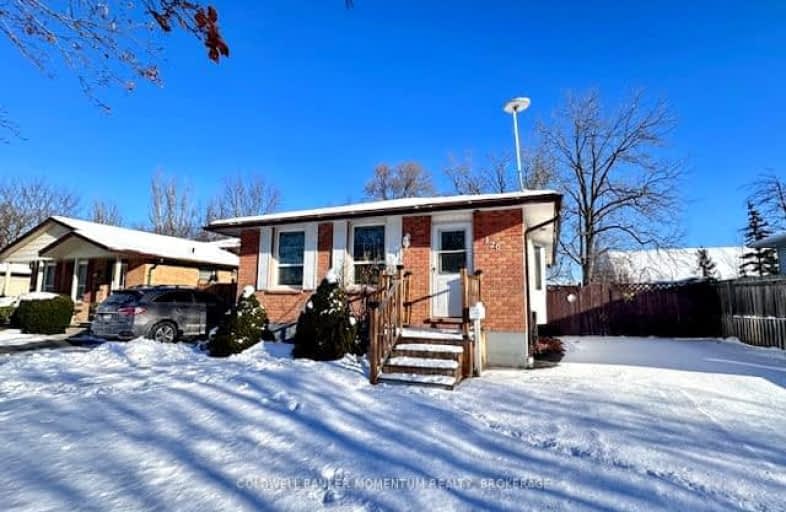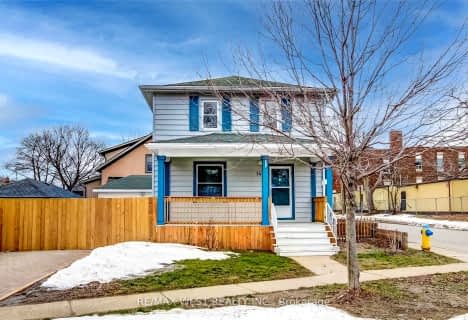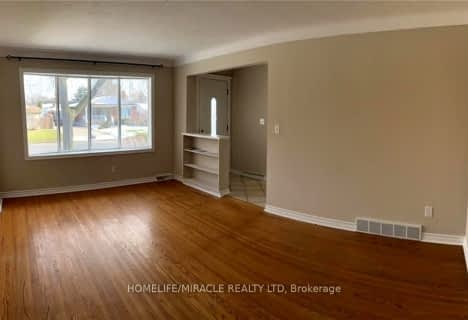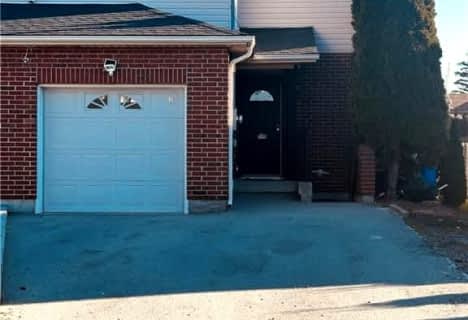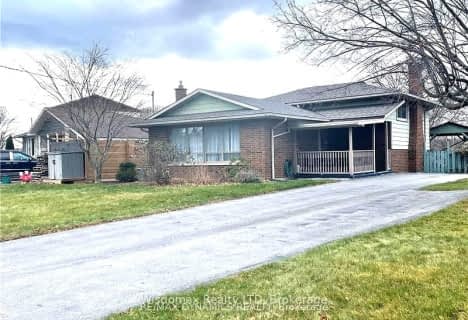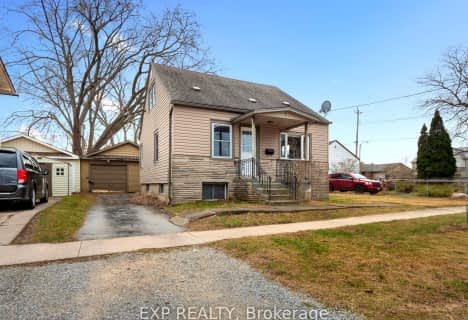Somewhat Walkable
- Some errands can be accomplished on foot.
Some Transit
- Most errands require a car.
Bikeable
- Some errands can be accomplished on bike.

École élémentaire L'Héritage
Elementary: PublicWilliam Hamilton Merritt Public School
Elementary: PublicSt Denis Catholic Elementary School
Elementary: CatholicParnall Public School
Elementary: PublicPine Grove Public School
Elementary: PublicHarriet Tubman Public School
Elementary: PublicLifetime Learning Centre Secondary School
Secondary: PublicSaint Francis Catholic Secondary School
Secondary: CatholicSt Catharines Collegiate Institute and Vocational School
Secondary: PublicLaura Secord Secondary School
Secondary: PublicEden High School
Secondary: PublicGovernor Simcoe Secondary School
Secondary: Public-
Zippy Zoom Indoor Playground
395 Ontario St, St. Catharines ON L2N 7N6 1.09km -
Jaycee Park
543 Ontario St, St. Catharines ON L2N 4N4 1.1km -
Royal Henley Park
1.22km
-
Meridian Credit Union ATM
531 Lake St, St. Catharines ON L2N 4H6 0.5km -
President's Choice Financial ATM
600 Ontario St, St. Catharines ON L2N 7H8 1.03km -
TD Bank Financial Group
260 Lake St, St. Catharines ON L2R 5Z3 1.31km
- 1 bath
- 3 bed
Upper-14 Fitzgerald Street, St. Catharines, Ontario • L2R 4B3 • St. Catharines
- 1 bath
- 3 bed
- 700 sqft
Main-56 Marlborough Avenue, St. Catharines, Ontario • L2M 5T3 • 445 - Facer
