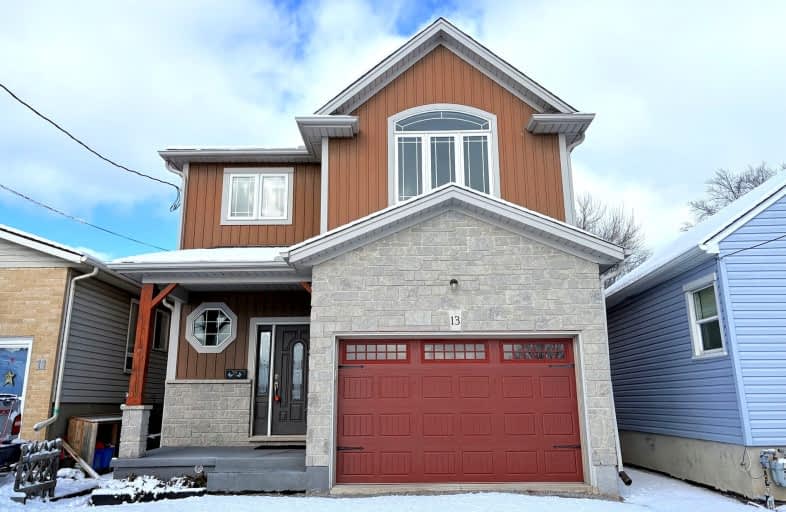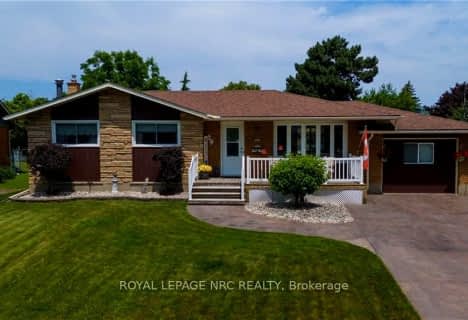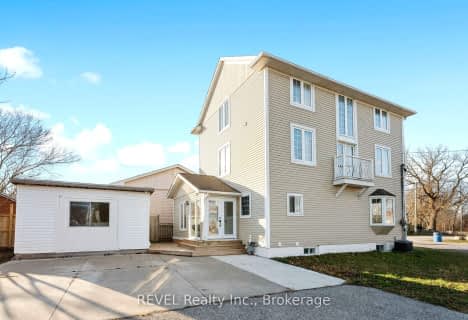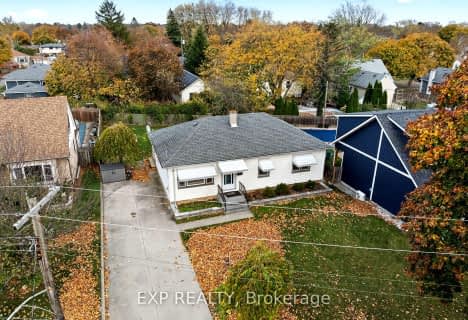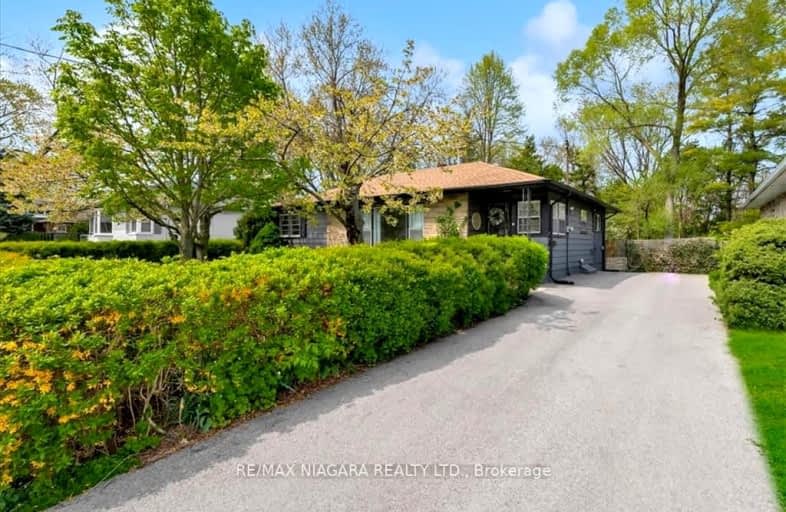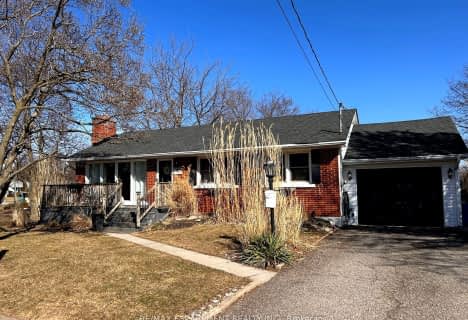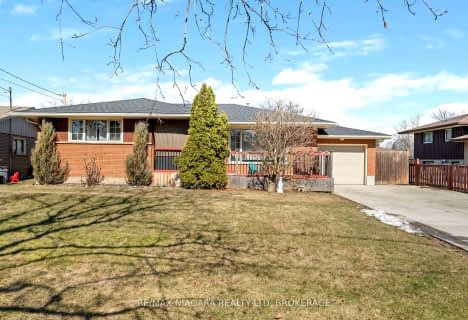Car-Dependent
- Most errands require a car.
Minimal Transit
- Almost all errands require a car.
Somewhat Bikeable
- Most errands require a car.

Assumption Catholic Elementary School
Elementary: CatholicPort Weller Public School
Elementary: PublicLockview Public School
Elementary: PublicDalewood Public School
Elementary: PublicPrince Philip Public School
Elementary: PublicCanadian Martyrs Catholic Elementary School
Elementary: CatholicLifetime Learning Centre Secondary School
Secondary: PublicSaint Francis Catholic Secondary School
Secondary: CatholicLaura Secord Secondary School
Secondary: PublicHoly Cross Catholic Secondary School
Secondary: CatholicEden High School
Secondary: PublicGovernor Simcoe Secondary School
Secondary: Public-
Happy Rolph's Animal Farm
650 Read Rd (at Northrup Cres), St. Catharines ON L2R 7K6 0.46km -
Arthur Street Park
94 Arthur St (Melody Trail), St. Catharines ON 1.17km -
CIBC Run For the Cure
Ontario 1.38km
-
BMO Bank of Montreal
121 Lakeshore Rd (at Geneva St), St. Catharines ON L2N 2T6 3.62km -
CIBC
442 Niagara St (Scott St.), St. Catharines ON L2M 4W3 4.14km -
TD Bank Financial Group
364 Scott St, St. Catharines ON L2M 3W4 4.33km
- 3 bath
- 4 bed
- 1500 sqft
2 Bromley Drive, St. Catharines, Ontario • L2M 0C9 • 436 - Port Weller
- — bath
- — bed
- — sqft
5 UPPER CANADA Drive, St. Catharines, Ontario • L2N 3H3 • 437 - Lakeshore
- 2 bath
- 3 bed
- 1100 sqft
72 Richelieu Drive, St. Catharines, Ontario • L2M 2C5 • 442 - Vine/Linwell
- 2 bath
- 3 bed
- 1100 sqft
5 Chorley Avenue, St. Catharines, Ontario • L2M 2K8 • 441 - Bunting/Linwell
- 3 bath
- 3 bed
- 1100 sqft
31 Tamarack Avenue, St. Catharines, Ontario • L2M 3C1 • 441 - Bunting/Linwell
- 2 bath
- 3 bed
- 700 sqft
40 Nickerson Avenue, St. Catharines, Ontario • L2N 3M4 • 442 - Vine/Linwell
- 3 bath
- 3 bed
- 1100 sqft
39 Viking Drive, St. Catharines, Ontario • L2M 2V4 • 441 - Bunting/Linwell
