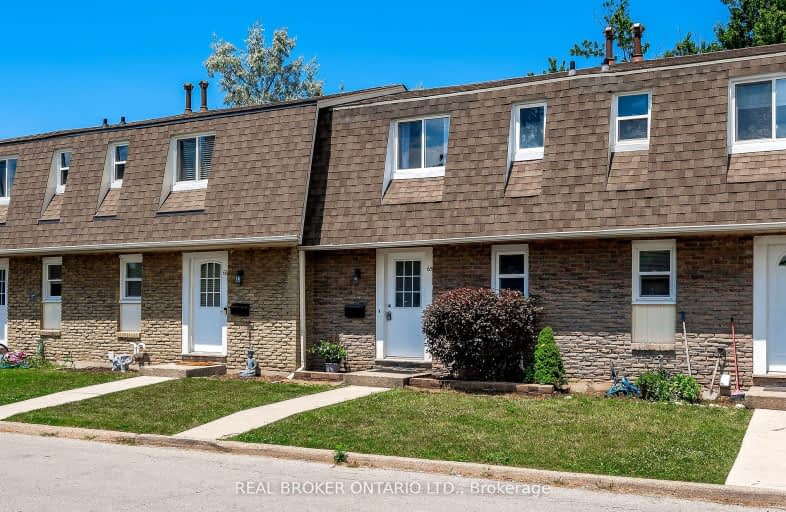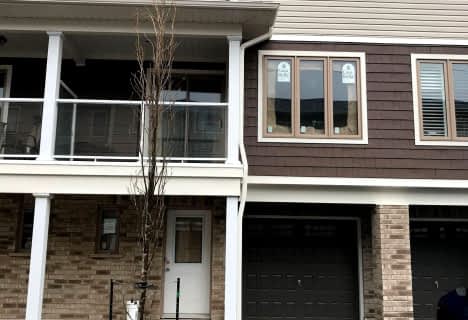Car-Dependent
- Most errands require a car.
Some Transit
- Most errands require a car.
Bikeable
- Some errands can be accomplished on bike.

Burleigh Hill Public School
Elementary: PublicSt Theresa Catholic Elementary School
Elementary: CatholicApplewood Public School
Elementary: PublicSt Christopher Catholic Elementary School
Elementary: CatholicFerndale Public School
Elementary: PublicJeanne Sauve Public School
Elementary: PublicThorold Secondary School
Secondary: PublicSt Catharines Collegiate Institute and Vocational School
Secondary: PublicLaura Secord Secondary School
Secondary: PublicHoly Cross Catholic Secondary School
Secondary: CatholicSir Winston Churchill Secondary School
Secondary: PublicDenis Morris Catholic High School
Secondary: Catholic-
Kernahan Park
St. Catharines ON 2.04km -
Treeview Park
2A Via Del Monte (Allanburg Road), St. Catharines ON 2.35km -
Burgoyne Woods Park
70 Edgedale Rd, St. Catharines ON 3.03km
-
Continental Currency Exchange Canada Ltd
221 Glendale Ave (in The Pen Centre), St. Catharines ON L2T 2K9 2.54km -
Localcoin Bitcoin ATM - Pioneer Energy
120 Hartzel Rd, St Catharines ON L2P 1N5 1.17km -
RBC Royal Bank
344 Glendale Ave, St. Catharines ON L2T 4E3 1.92km
More about this building
View 131 Rockwood Avenue, St. Catharines- 3 bath
- 3 bed
- 1200 sqft
08-46 Scarlett Common Street, St. Catharines, Ontario • L2P 0C4 • 450 - E. Chester
- 2 bath
- 3 bed
- 1200 sqft
06-18 Corbin Street, St. Catharines, Ontario • L2P 0E8 • 456 - Oakdale
- — bath
- — bed
- — sqft
20-121A Moffatt Street, St. Catharines, Ontario • L2P 0G4 • 456 - Oakdale





