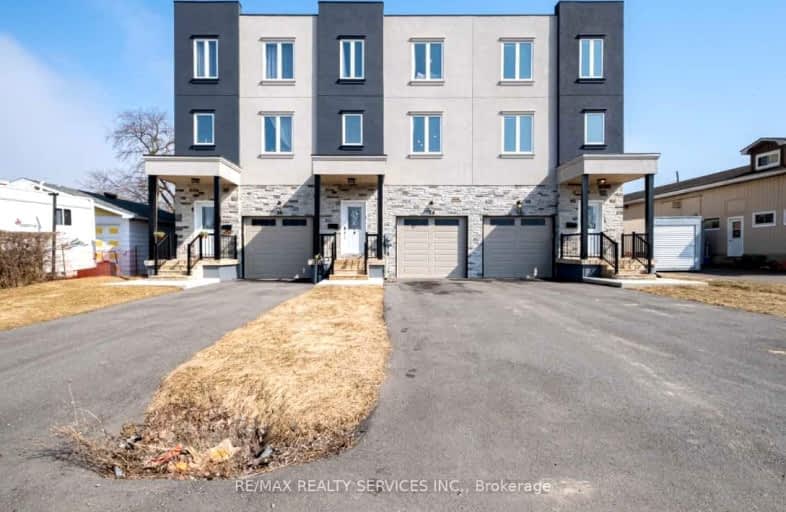Very Walkable
- Most errands can be accomplished on foot.
Some Transit
- Most errands require a car.
Bikeable
- Some errands can be accomplished on bike.

St Theresa Catholic Elementary School
Elementary: CatholicApplewood Public School
Elementary: PublicSt Christopher Catholic Elementary School
Elementary: CatholicConnaught Public School
Elementary: PublicFerndale Public School
Elementary: PublicJeanne Sauve Public School
Elementary: PublicDSBN Academy
Secondary: PublicThorold Secondary School
Secondary: PublicSt Catharines Collegiate Institute and Vocational School
Secondary: PublicLaura Secord Secondary School
Secondary: PublicSir Winston Churchill Secondary School
Secondary: PublicDenis Morris Catholic High School
Secondary: Catholic-
Barley Drive Park
24 Capner St (Barley Drive), St. Catharines ON 0.77km -
Douglas Park
St. Catharines ON 1.24km -
Kernahan Park
St. Catharines ON 1.35km
-
Localcoin Bitcoin ATM - Big Bee Convenience & Food Mart
66 Geneva St, St. Catharines ON L2R 4M7 2.19km -
President's Choice Financial ATM
221 Glendale Ave, St. Catharines ON L2T 2K9 2.51km -
Meridian Credit Union ATM
1 David S Howes Way, St Catharines ON L2R 0B3 2.34km



