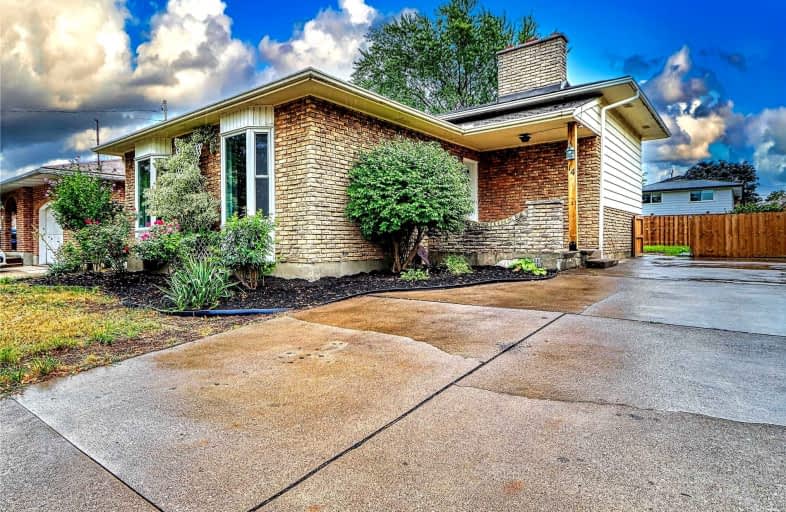
Burleigh Hill Public School
Elementary: Public
2.10 km
St Theresa Catholic Elementary School
Elementary: Catholic
0.67 km
Applewood Public School
Elementary: Public
0.19 km
St Christopher Catholic Elementary School
Elementary: Catholic
0.87 km
Ferndale Public School
Elementary: Public
0.98 km
Jeanne Sauve Public School
Elementary: Public
1.79 km
Thorold Secondary School
Secondary: Public
2.03 km
St Catharines Collegiate Institute and Vocational School
Secondary: Public
4.23 km
Laura Secord Secondary School
Secondary: Public
4.58 km
Holy Cross Catholic Secondary School
Secondary: Catholic
6.25 km
Sir Winston Churchill Secondary School
Secondary: Public
2.56 km
Denis Morris Catholic High School
Secondary: Catholic
3.06 km


