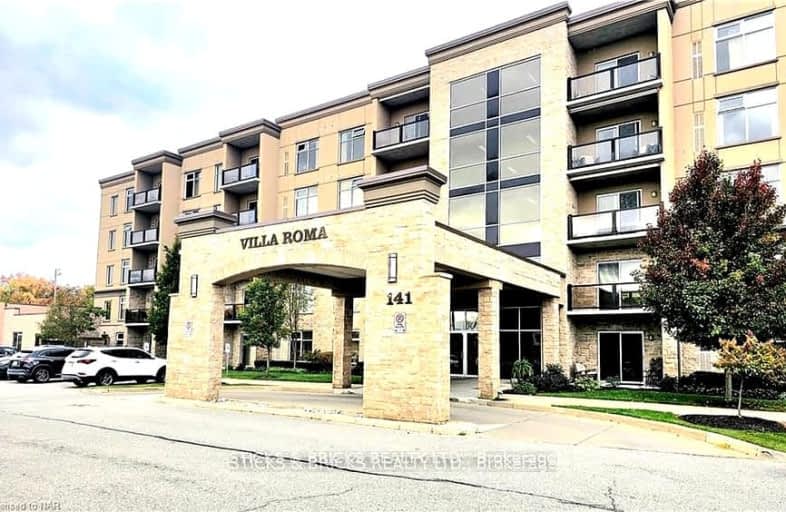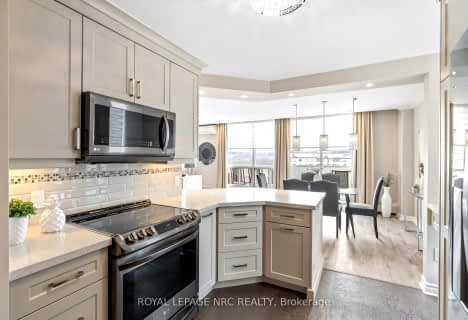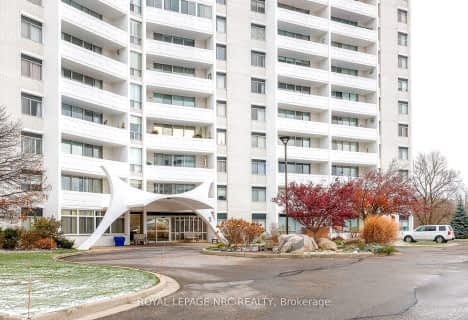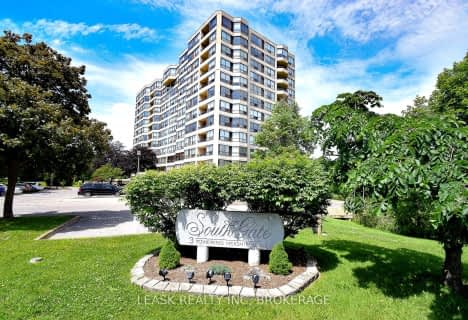Car-Dependent
- Almost all errands require a car.
Some Transit
- Most errands require a car.
Somewhat Bikeable
- Most errands require a car.
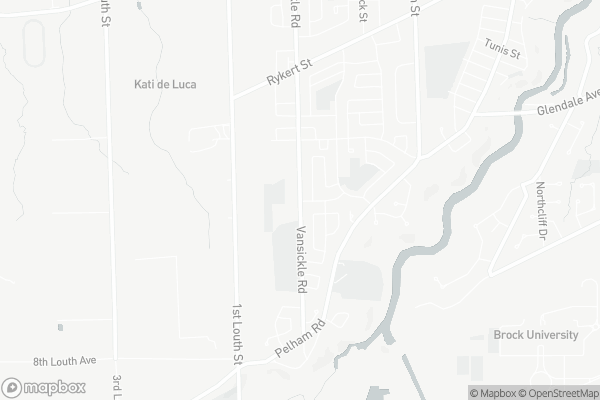
DSBN Academy
Elementary: PublicEdith Cavell Public School
Elementary: PublicSt Peter Catholic Elementary School
Elementary: CatholicWestdale Public School
Elementary: PublicPower Glen School
Elementary: PublicSt Anthony Catholic Elementary School
Elementary: CatholicDSBN Academy
Secondary: PublicLifetime Learning Centre Secondary School
Secondary: PublicSt Catharines Collegiate Institute and Vocational School
Secondary: PublicEden High School
Secondary: PublicSir Winston Churchill Secondary School
Secondary: PublicDenis Morris Catholic High School
Secondary: Catholic-
Rotary Park
395 Pelham Rd, St. Catharines ON 0.56km -
Niagara Olympic Club
ON 1.18km -
Shauna Park
31 Strada Blvd (Roland St), St. Catharines ON 1.48km
-
Scotiabank
500 Glenridge Ave, St Catharines ON L2S 3A1 1.92km -
Scotiabank
573 Glenridge Ave B, St. Catharines ON L2S 3A1 1.93km -
TD Canada Trust ATM
1812 Sir Isaac Brock Way, St Catharines ON L2S 3A1 2.04km
For Sale
More about this building
View 141 Vansickle Road, St. Catharines- 2 bath
- 2 bed
- 1400 sqft
1008-3 Towering Heights Boulevard, St. Catharines, Ontario • L2T 4A4 • 461 - Glendale/Glenridge
- 2 bath
- 2 bed
- 1200 sqft
506-3 TOWERING HEIGHTS Boulevard, St. Catharines, Ontario • L2T 4A4 • 461 - Glendale/Glenridge
- 2 bath
- 2 bed
- 1000 sqft
1006-15 TOWERING HEIGHTS Boulevard, St. Catharines, Ontario • L2T 3G7 • 461 - Glendale/Glenridge
- — bath
- — bed
- — sqft
603-3 Towering Heights Boulevard, St. Catharines, Ontario • L2T 4A4 • 461 - Glendale/Glenridge
- 2 bath
- 2 bed
- 1200 sqft
1202-15 Towering Heights Boulevard, St. Catharines, Ontario • L2T 3G7 • 461 - Glendale/Glenridge
- 2 bath
- 2 bed
- 1200 sqft
1107-35 Towering Heights Boulevard, St. Catharines, Ontario • L2T 3G8 • 461 - Glendale/Glenridge
- 2 bath
- 3 bed
- 1200 sqft
904-15 TOWERING HEIGHTS Boulevard, St. Catharines, Ontario • L2T 3G7 • 457 - Old Glenridge
- 2 bath
- 2 bed
- 1400 sqft
704-3 Towering Heights Boulevard, St. Catharines, Ontario • L2T 4A4 • 461 - Glendale/Glenridge
- 2 bath
- 2 bed
- 1000 sqft
508-141 VANSICKLE Road, St. Catharines, Ontario • L2S 0E5 • 462 - Rykert/Vansickle
- — bath
- — bed
- — sqft
303-3 Towering Heights Boulevard, St. Catharines, Ontario • L2T 4A4 • 461 - Glendale/Glenridge
- 2 bath
- 2 bed
- 1200 sqft
605-3 Towering Heights Boulevard, St. Catharines, Ontario • L2T 4A4 • St. Catharines
- 2 bath
- 2 bed
- 1000 sqft
203-300B FOURTH Avenue, St. Catharines, Ontario • L2S 0E6 • 459 - Ridley
