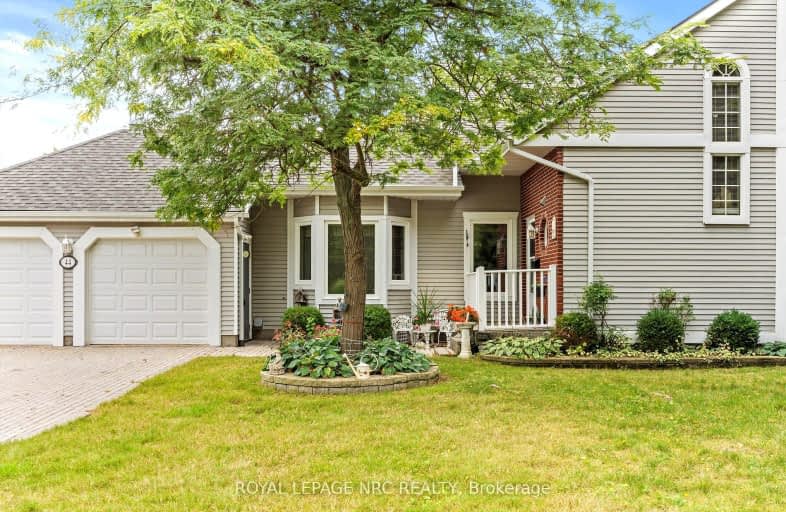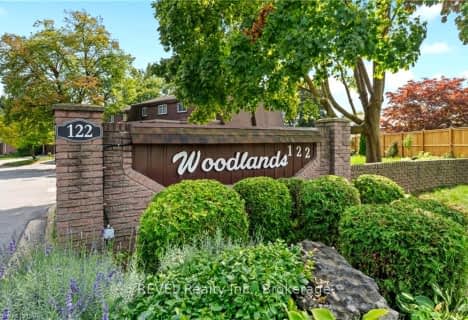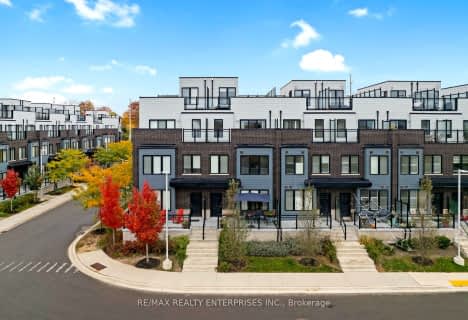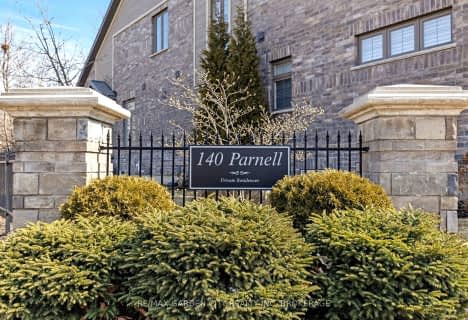Car-Dependent
- Most errands require a car.
Some Transit
- Most errands require a car.
Somewhat Bikeable
- Most errands require a car.

Assumption Catholic Elementary School
Elementary: CatholicPort Weller Public School
Elementary: PublicLockview Public School
Elementary: PublicDalewood Public School
Elementary: PublicPrince Philip Public School
Elementary: PublicCanadian Martyrs Catholic Elementary School
Elementary: CatholicLifetime Learning Centre Secondary School
Secondary: PublicSaint Francis Catholic Secondary School
Secondary: CatholicLaura Secord Secondary School
Secondary: PublicHoly Cross Catholic Secondary School
Secondary: CatholicEden High School
Secondary: PublicGovernor Simcoe Secondary School
Secondary: Public-
Happy Rolph's Animal Farm
650 Read Rd (at Northrup Cres), St. Catharines ON L2R 7K6 0.71km -
Cherie Road
50A Cindy Dr (Cherie Road), St. Catharines ON 0.75km -
Charles A. Ansell Park
320 Lakeshore Rd (Bunting Rd.), St. Catharines ON 1.15km
-
HSBC ATM
461 Bunting Rd, St Catharines ON L2M 3Z3 3.4km -
BMO Bank of Montreal
121 Lakeshore Rd (at Geneva St), St. Catharines ON L2N 2T7 3.45km -
CIBC
442 Niagara St (Scott St.), St. Catharines ON L2M 4W3 4.1km
- 3 bath
- 4 bed
- 1400 sqft
08-122 Lakeshore Road, St. Catharines, Ontario • L2N 6N6 • 443 - Lakeport
- 3 bath
- 3 bed
- 2250 sqft
102-140 Parnell Road, St. Catharines, Ontario • L2M 1V4 • 442 - Vine/Linwell










