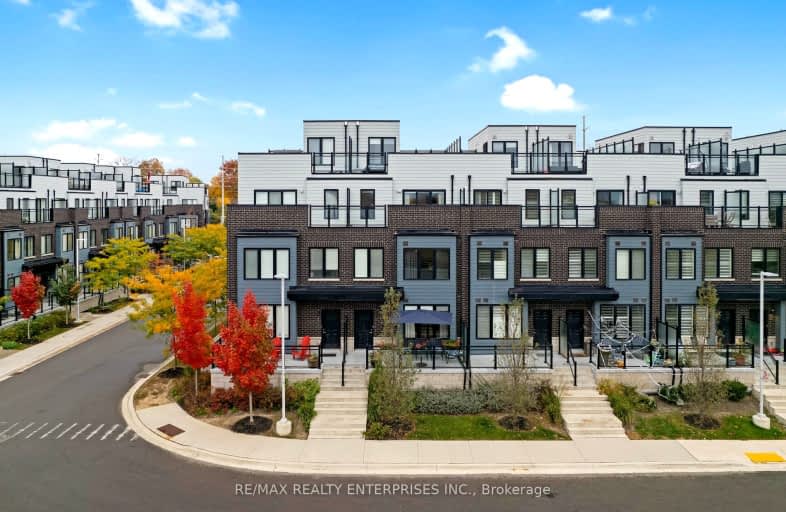Car-Dependent
- Almost all errands require a car.
No Nearby Transit
- Almost all errands require a car.
Somewhat Bikeable
- Most errands require a car.

Assumption Catholic Elementary School
Elementary: CatholicPort Weller Public School
Elementary: PublicLockview Public School
Elementary: PublicSt Michael Catholic Elementary School
Elementary: CatholicPrince Philip Public School
Elementary: PublicCanadian Martyrs Catholic Elementary School
Elementary: CatholicLifetime Learning Centre Secondary School
Secondary: PublicSaint Francis Catholic Secondary School
Secondary: CatholicLaura Secord Secondary School
Secondary: PublicHoly Cross Catholic Secondary School
Secondary: CatholicEden High School
Secondary: PublicGovernor Simcoe Secondary School
Secondary: Public-
Mama Rosa Restaurant and Bar
1852 Lakeshore Road W, Mississauga, ON L5J 1J7 0.99km -
Solstice Restaurant & Wine Bar
1801 Lakeshore Road W, Mississauga, ON L5J 1J6 1.26km -
Clarkson Pump & Patio
1744 Lakeshore Road W, Mississauga, ON L5J 1J5 1.42km
-
Tim Hortons
2165 Royal Windsor Drive, Mississauga, ON L5J 1K5 0.39km -
Starbucks
960 Southdown Road, Mississauga, ON L5J 2Y4 0.76km -
Agha Turkish Restaurant & Cafe
1971 Lakeshore Road W, Mississauga, ON L5J 1J6 0.82km
-
Ontario Racquet Club
884 Southdown Road, Mississauga, ON L5J 2Y4 0.79km -
Fitness by the Lake
329 Lakeshore Road E, Mississauga, ON L5G 1H3 7.72km -
Habitual Fitness & Lifestyle
3611 Mavis Road, Units 12-15, Mississauga, ON L5C 1T7 7.71km
-
Shopper's Drug Mart
2225 Erin Mills Parkway, Mississauga, ON L5K 1T9 2.61km -
Metro Pharmacy
2225 Erin Mills Parkway, Mississauga, ON L5K 1T9 2.68km -
Rexall Pharma Plus
523 Maple Grove Dr, Oakville, ON L6J 4W3 3.75km
-
Gino's Pizza
2157 Royal Windsor Drive, Mississauga, ON L5J 1K5 0.4km -
Ambiance of India
2157 Royal Windsor Drive, Mississauga, ON L5J 1K5 0.4km -
Tim Hortons
2165 Royal Windsor Drive, Mississauga, ON L5J 1K5 0.39km
-
Oakville Entertainment Centrum
2075 Winston Park Drive, Oakville, ON L6H 6P5 2.5km -
Sheridan Centre
2225 Erin Mills Pky, Mississauga, ON L5K 1T9 2.5km -
SmartCentres
2150 Burnhamthorpe Road W, Mississauga, ON L5L 3A2 5.31km
-
Metro
910 Southdown Road, Mississauga, ON L5J 2Y4 0.64km -
Food Basics
2425 Truscott Drive, Mississauga, ON L5J 2B4 0.93km -
M&M Food Market
1900 Lakeshore Road W, Mississauga, ON L5J 1J7 1.01km
-
LCBO
2458 Dundas Street W, Mississauga, ON L5K 1R8 3.58km -
The Beer Store
1011 Upper Middle Road E, Oakville, ON L6H 4L2 5.5km -
LCBO
3020 Elmcreek Road, Mississauga, ON L5B 4M3 6.48km
-
Canadian Tire Gas+ - MIS - Southdown
1212 Southdown Road, Mississauga, ON L5J 2Z2 0.57km -
Petro-Canada
1405 Southdown Rd, Mississauga, ON L5J 2Y9 1.04km -
Mississauga Auto Centre
1800 Lakeshore Rd W, Mississauga, ON L5J 1J7 1.32km
-
Cineplex - Winston Churchill VIP
2081 Winston Park Drive, Oakville, ON L6H 6P5 2.59km -
Five Drive-In Theatre
2332 Ninth Line, Oakville, ON L6H 7G9 4.21km -
Film.Ca Cinemas
171 Speers Road, Unit 25, Oakville, ON L6K 3W8 8.23km
-
Clarkson Community Centre
2475 Truscott Drive, Mississauga, ON L5J 2B3 0.93km -
Lorne Park Library
1474 Truscott Drive, Mississauga, ON L5J 1Z2 2.48km -
South Common Community Centre & Library
2233 South Millway Drive, Mississauga, ON L5L 3H7 5.12km
-
Oakville Hospital
231 Oak Park Boulevard, Oakville, ON L6H 7S8 7.02km -
Pinewood Medical Centre
1471 Hurontario Street, Mississauga, ON L5G 3H5 7.04km -
The Credit Valley Hospital
2200 Eglinton Avenue W, Mississauga, ON L5M 2N1 7.79km
-
Thornlodge Park
3.18km -
Jack Darling Leash Free Dog Park
1180 Lakeshore Rd W, Mississauga ON L5H 1J4 3.26km -
Jack Darling Memorial Park
1180 Lakeshore Rd W, Mississauga ON L5H 1J4 3.03km
-
TD Bank Financial Group
1052 Southdown Rd (Lakeshore Rd West), Mississauga ON L5J 2Y8 0.53km -
CIBC
3125 Dundas St W, Mississauga ON L5L 3R8 3.99km -
TD Bank Financial Group
2200 Burnhamthorpe Rd W (at Erin Mills Pkwy), Mississauga ON L5L 5Z5 5.42km
- 5 bath
- 3 bed
- 1800 sqft
44-15 Lakeside Drive, St. Catharines, Ontario • L2M 1P3 • St. Catharines



