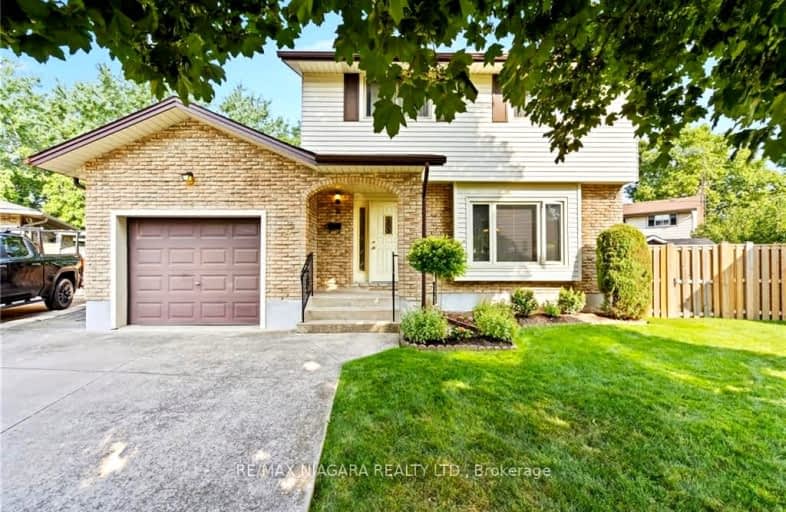
Assumption Catholic Elementary School
Elementary: Catholic
1.74 km
E I McCulley Public School
Elementary: Public
1.62 km
Carleton Public School
Elementary: Public
1.25 km
Port Weller Public School
Elementary: Public
1.85 km
Lockview Public School
Elementary: Public
0.29 km
Canadian Martyrs Catholic Elementary School
Elementary: Catholic
0.55 km
Lifetime Learning Centre Secondary School
Secondary: Public
3.23 km
Saint Francis Catholic Secondary School
Secondary: Catholic
3.23 km
Laura Secord Secondary School
Secondary: Public
1.81 km
Holy Cross Catholic Secondary School
Secondary: Catholic
0.61 km
Eden High School
Secondary: Public
3.27 km
Governor Simcoe Secondary School
Secondary: Public
1.74 km



