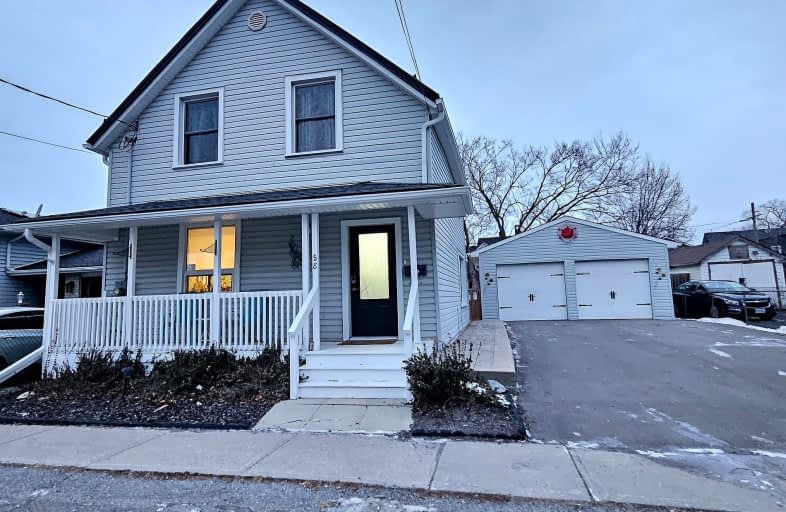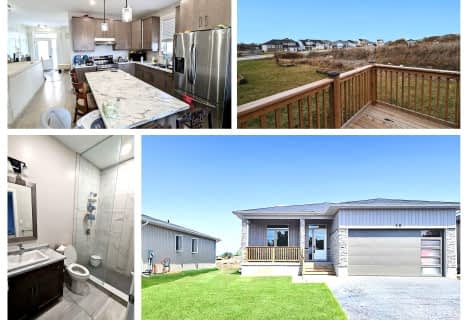Very Walkable
- Most errands can be accomplished on foot.
Bikeable
- Some errands can be accomplished on bike.

Centennial Secondary School Elementary School
Elementary: PublicSir James Whitney/Sagonaska Elementary School
Elementary: ProvincialSir James Whitney School for the Deaf
Elementary: ProvincialOur Lady of Fatima Catholic School
Elementary: CatholicPrince Charles Public School
Elementary: PublicSt Michael Catholic School
Elementary: CatholicSir James Whitney/Sagonaska Secondary School
Secondary: ProvincialSir James Whitney School for the Deaf
Secondary: ProvincialNicholson Catholic College
Secondary: CatholicQuinte Secondary School
Secondary: PublicSt Theresa Catholic Secondary School
Secondary: CatholicCentennial Secondary School
Secondary: Public-
Queen Anne Playground
Belleville ON 0.42km -
Quinte Dog Park
Bay Ridge Rd, Belleville ON K8P 3P6 0.85km -
Duff Park
Belleville ON 0.88km
-
HODL Bitcoin ATM - Daisy Mart
157 Bridge St W, Belleville ON K8P 1J8 0.15km -
TD Canada Trust ATM
202 Front St, Belleville ON K8N 2Z2 0.83km -
TD Bank Financial Group
202 Front St (at Bridge St W), Belleville ON K8N 2Z2 0.83km
- 2 bath
- 3 bed
- 1500 sqft
94 Chatham Street, Belleville, Ontario • K8N 3S7 • Belleville Ward
- 2 bath
- 3 bed
- 1500 sqft
255 Charles Street, Belleville, Ontario • K8N 3M6 • Belleville Ward
- 1 bath
- 3 bed
- 1100 sqft
86 South George Street, Belleville, Ontario • K8N 3G9 • Belleville Ward






















