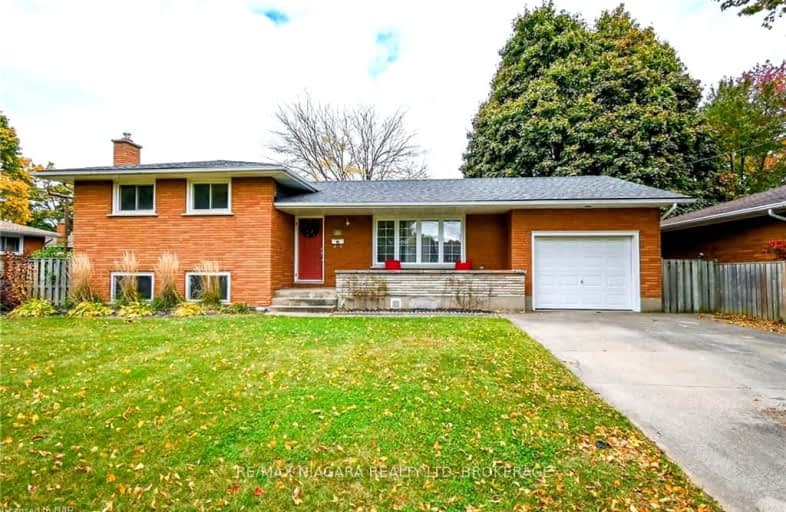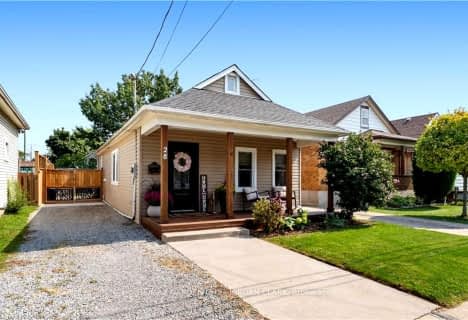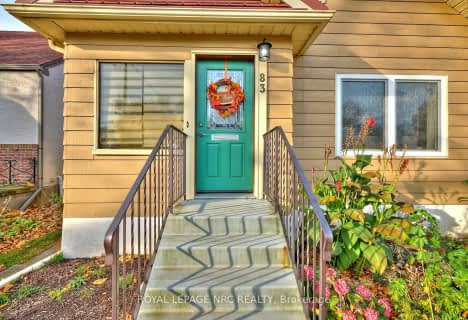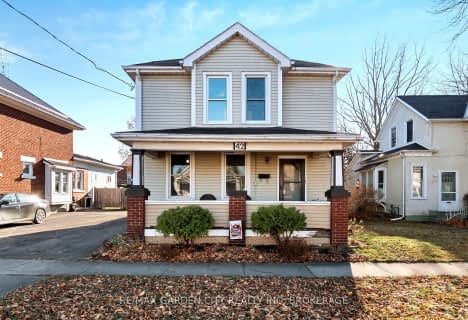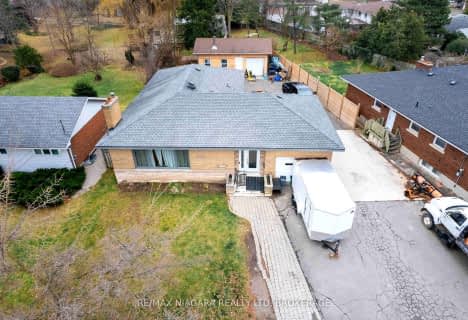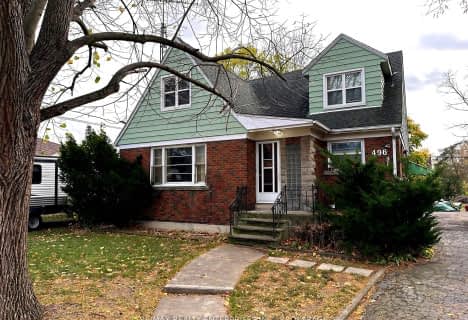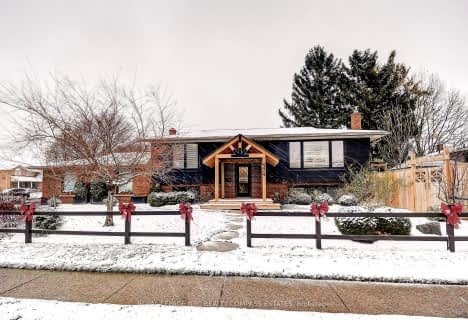Somewhat Walkable
- Some errands can be accomplished on foot.
Some Transit
- Most errands require a car.
Bikeable
- Some errands can be accomplished on bike.

E I McCulley Public School
Elementary: PublicCarleton Public School
Elementary: PublicPrince of Wales Public School
Elementary: PublicLockview Public School
Elementary: PublicSt Alfred Catholic Elementary School
Elementary: CatholicCanadian Martyrs Catholic Elementary School
Elementary: CatholicLifetime Learning Centre Secondary School
Secondary: PublicSt Catharines Collegiate Institute and Vocational School
Secondary: PublicLaura Secord Secondary School
Secondary: PublicHoly Cross Catholic Secondary School
Secondary: CatholicEden High School
Secondary: PublicGovernor Simcoe Secondary School
Secondary: Public- 2 bath
- 3 bed
- 1100 sqft
83 Woodland Avenue, St. Catharines, Ontario • L2R 5A4 • 451 - Downtown
- 2 bath
- 3 bed
- 1500 sqft
4 Chapman Court, St. Catharines, Ontario • L2M 6H9 • 444 - Carlton/Bunting
- 2 bath
- 3 bed
- 1500 sqft
42 Dacotah Street, St. Catharines, Ontario • L2R 1Z7 • 451 - Downtown
- 2 bath
- 3 bed
- 700 sqft
314 Grantham Avenue, St. Catharines, Ontario • L2M 5A6 • 444 - Carlton/Bunting
- — bath
- — bed
- — sqft
496 Carlton Street, St. Catharines, Ontario • L2M 4X3 • 444 - Carlton/Bunting
