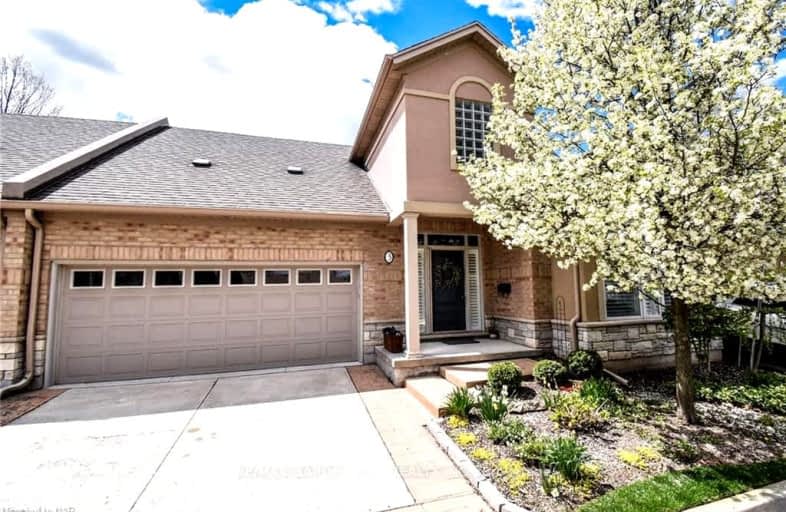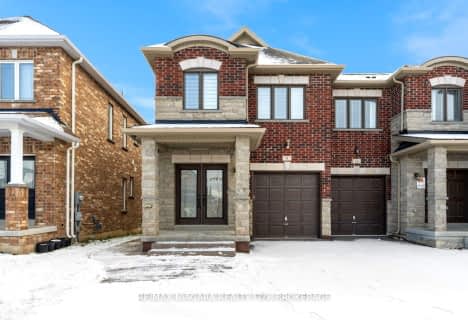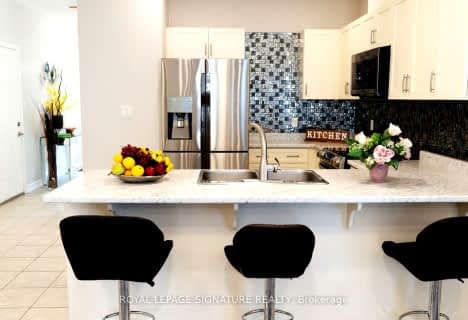
Niagara Peninsula Children's Centre School
Elementary: HospitalBurleigh Hill Public School
Elementary: PublicÉÉC Sainte-Marguerite-Bourgeoys-St.Cath
Elementary: CatholicOakridge Public School
Elementary: PublicEdith Cavell Public School
Elementary: PublicSt Peter Catholic Elementary School
Elementary: CatholicDSBN Academy
Secondary: PublicThorold Secondary School
Secondary: PublicSt Catharines Collegiate Institute and Vocational School
Secondary: PublicLaura Secord Secondary School
Secondary: PublicSir Winston Churchill Secondary School
Secondary: PublicDenis Morris Catholic High School
Secondary: Catholic- 2 bath
- 2 bed
- 1100 sqft
1001 Pelham Road, St. Catharines, Ontario • L2S 4C2 • 462 - Rykert/Vansickle
- 3 bath
- 3 bed
- 1500 sqft
9 Bruton Street North, Thorold, Ontario • L2V 0J6 • 557 - Thorold Downtown
- 4 bath
- 3 bed
- 2500 sqft
25B Oakdale Avenue, St. Catharines, Ontario • L2P 2B8 • St. Catharines
- 3 bath
- 2 bed
02-10 Pine Street North, Thorold, Ontario • L2V 2N9 • 557 - Thorold Downtown
- 3 bath
- 3 bed
- 1500 sqft
78 Bunting Road, St. Catharines, Ontario • L2P 3G9 • St. Catharines
- 3 bath
- 3 bed
- 1100 sqft
6 Mackenzie King Avenue, St. Catharines, Ontario • L2P 0A1 • 455 - Secord Woods
- 3 bath
- 4 bed
- 1500 sqft
66 Baker Street, Thorold, Ontario • L2V 0N1 • 557 - Thorold Downtown
- 3 bath
- 3 bed
- 1500 sqft
41 Corbin Street, St. Catharines, Ontario • L2P 0E8 • 455 - Secord Woods
- — bath
- — bed
- — sqft
10 1/2 Metcalfe Street, Thorold, Ontario • L2V 2Z5 • 557 - Thorold Downtown












