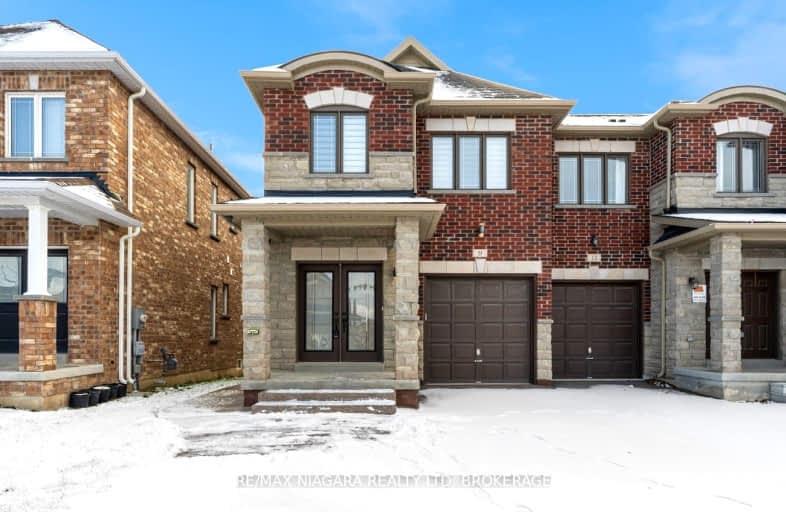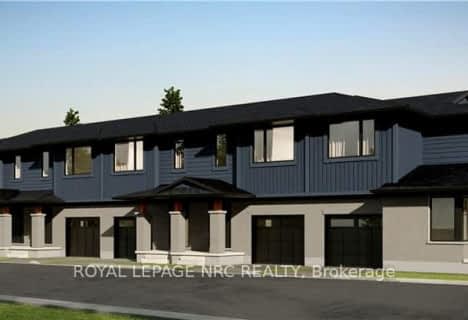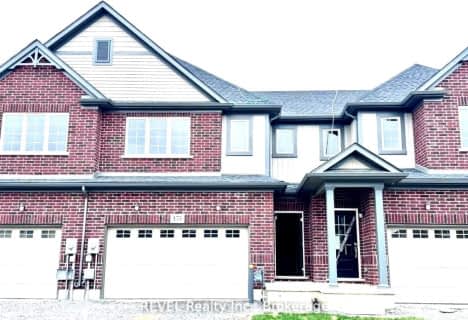Car-Dependent
- Most errands require a car.
Some Transit
- Most errands require a car.
Somewhat Bikeable
- Most errands require a car.

Prince of Wales Public School
Elementary: PublicWestmount Public School
Elementary: PublicOntario Public School
Elementary: PublicSt Charles Catholic Elementary School
Elementary: CatholicMonsignor Clancy Catholic Elementary School
Elementary: CatholicRichmond Street Public School
Elementary: PublicDSBN Academy
Secondary: PublicThorold Secondary School
Secondary: PublicSt Catharines Collegiate Institute and Vocational School
Secondary: PublicLaura Secord Secondary School
Secondary: PublicSir Winston Churchill Secondary School
Secondary: PublicDenis Morris Catholic High School
Secondary: Catholic-
Cracker Jacks Bar + Grill
207 Keefer Road, Thorold, ON L2V 4N3 0.97km -
The Overtime Pub
19 Front Street N, Thorold, ON L2V 1X3 1.01km -
Donnelly's Irish Pub
54 Front Street S, Thorold, ON L2V 1X3 1.28km
-
Homestead Donuts & Wholesale
26 Pine Street S, Thorold, ON L2V 3L2 1.26km -
JC Patissier
33 Front Street S, Thorold, ON L2V 1W8 1.35km -
Biscotti Cafe
30 Front Street S, Thorold, ON L2V 1W8 1.35km
-
Relentless MMA & Fitness
105 Merritt Street, Saint Catharines, ON L2T 1J7 2.56km -
Anytime Fitness
306 Glendale Avenue, St. Catharines, ON L2T 2L5 2.63km -
Body Shop Athletic Training and Fitness Centre
173 St. Paul Crescent, St. Catharines, ON L2S 1N4 5.29km
-
Glenridge Pharmacy
209 Glenridge Avenue, St Catharines, ON L2T 3J6 4.09km -
King St Pharmacy
110 King Street, St Catharines, ON L2R 3H8 5.98km -
Shoppers Drug Mart
275 Fourth Ave, St Catharines, ON L2S 3P4 6.72km
-
Peppinos Pizzeria
103 Pine Street S, Thorold, ON L2V 3M2 0.6km -
Cracker Jacks Bar + Grill
207 Keefer Road, Thorold, ON L2V 4N3 0.97km -
Big Red Markets
206 Richmond Street, Thorold, ON L2V 4L8 1.02km
-
Pendale Plaza
210 Glendale Ave, St. Catharines, ON L2T 2K5 2.57km -
Pen Centre
221 Glendale Avenue, St Catharines, ON L2T 2K9 2.92km -
Glenridge Plaza
236 Glenridge Avenue, St. Catharines, ON L2T 3J9 4.06km
-
Big Red Markets
206 Richmond Street, Thorold, ON L2V 4L8 1.02km -
Pepper Palace
300 Taylor Street, Unit 729, Niagara-on-the-Lake, ON L0S 1J0 5.89km -
Big Red Markets
133 Front Street N, Thorold, ON L2V 0A3 2.17km
-
LCBO
7481 Oakwood Drive, Niagara Falls, ON 8.7km -
LCBO
5389 Ferry Street, Niagara Falls, ON L2G 1R9 10.36km -
LCBO
102 Primeway Drive, Welland, ON L3B 0A1 11.03km
-
Ed's Auto Sales
250 Merritt Street, St Catharines, ON L2T 1J8 2.67km -
Esso Hartzel
120 Hartzell Road, St Catharines, ON L2P 1N5 4.2km -
Petro Canada
198 Glenridge Avenue, St Catharines, ON L2T 3J8 4.24km
-
Landmark Cinemas
221 Glendale Avenue, St Catharines, ON L2T 2K9 3.08km -
Can View Drive-In
1956 Highway 20, Fonthill, ON L0S 1E0 5.75km -
Cineplex Odeon Niagara Square Cinemas
7555 Montrose Road, Niagara Falls, ON L2H 2E9 8.16km
-
Niagara Falls Public Library
4848 Victoria Avenue, Niagara Falls, ON L2E 4C5 10.94km -
Libraries
4848 Victoria Avenue, Niagara Falls, ON L2E 4C5 10.98km -
Niagara Falls Public Library
1425 Main St, Earl W. Brydges Bldg 12.71km
-
Mount St Mary's Hospital of Niagara Falls
5300 Military Rd 14.86km -
Welland County General Hospital
65 3rd St, Welland, ON L3B 15.1km -
DeGraff Memorial Hospital
445 Tremont St 29.66km
-
Mountain Locks Park
107 Merritt St, St. Catharines ON L2T 1J7 2.45km -
John Dempsey Park
113 Rockwood Ave (Fred Fisher Cr.), St. Catharines ON 4.23km -
St. Catharines Rotary Park
St. Catharines ON 4.72km
-
Scotiabank
17 Clairmont St, Thorold ON L2V 1R2 1.31km -
TD Canada Trust Branch and ATM
240 Glendale Ave, St Catharines ON L2T 2L2 2.59km -
BMO Bank of Montreal
228 Glendale Ave, St. Catharines ON L2T 2K5 2.59km
- 3 bath
- 3 bed
- 1500 sqft
65 Harmony Way, Thorold, Ontario • L2V 0H2 • 560 - Rolling Meadows
- 3 bath
- 3 bed
- 1500 sqft
51 HARMONY Way, Thorold, Ontario • L2V 0H2 • 560 - Rolling Meadows
- 3 bath
- 3 bed
- 1500 sqft
49 HARMONY Way, Thorold, Ontario • L2V 0H2 • 560 - Rolling Meadows
- 4 bath
- 3 bed
- 1500 sqft
63 HARMONY Way, Thorold, Ontario • L2V 0H2 • 560 - Rolling Meadows
- 3 bath
- 3 bed
- 1500 sqft
61 HARMONY Way, Thorold, Ontario • L2V 0H2 • 560 - Rolling Meadows
- 3 bath
- 3 bed
- 1100 sqft
13 HARMONY Way, Thorold, Ontario • L2V 0H1 • 560 - Rolling Meadows
- 3 bath
- 4 bed
- 1500 sqft
66 Baker Street, Thorold, Ontario • L2V 0N1 • 557 - Thorold Downtown
- 3 bath
- 3 bed
- 1500 sqft
106 Elvira Way, Thorold, Ontario • L2V 0B7 • 560 - Rolling Meadows






















