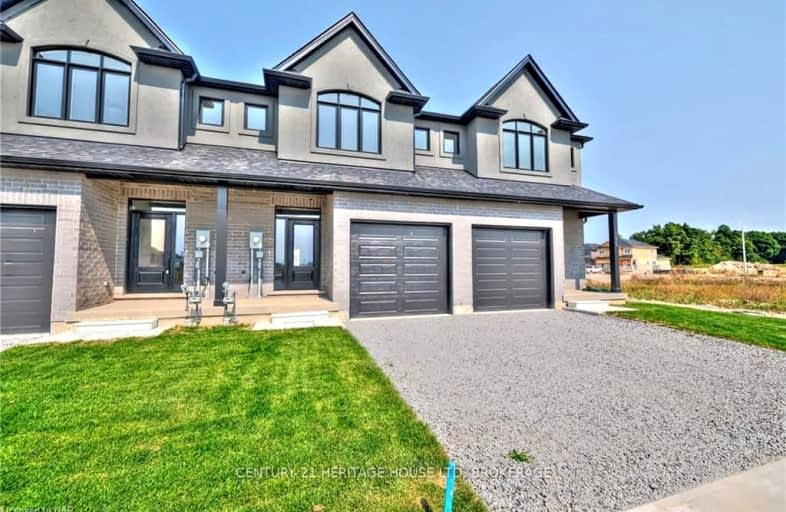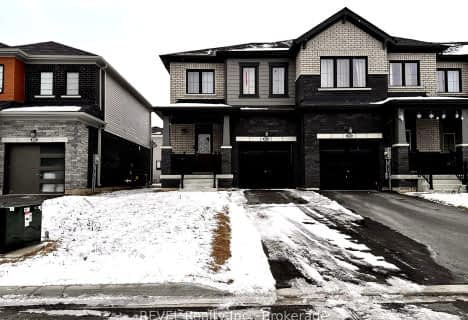Car-Dependent
- Almost all errands require a car.
Minimal Transit
- Almost all errands require a car.
Somewhat Bikeable
- Most errands require a car.

Prince of Wales Public School
Elementary: PublicWestmount Public School
Elementary: PublicOntario Public School
Elementary: PublicSt Charles Catholic Elementary School
Elementary: CatholicMonsignor Clancy Catholic Elementary School
Elementary: CatholicRichmond Street Public School
Elementary: PublicThorold Secondary School
Secondary: PublicWestlane Secondary School
Secondary: PublicSaint Michael Catholic High School
Secondary: CatholicSaint Paul Catholic High School
Secondary: CatholicSir Winston Churchill Secondary School
Secondary: PublicDenis Morris Catholic High School
Secondary: Catholic-
Mel Swart - Lake Gibson Conservation Park
Decew Rd (near Beaverdams Rd.), Thorold ON 3.36km -
Neelon Park
3 Neelon St, St. Catharines ON 4.78km -
Mountain Locks Park
107 Merritt St, St. Catharines ON L2T 1J7 5.25km
-
HSBC ATM
63 Front St S, Thorold ON L2V 0A7 3.73km -
Tom Daley
1355 Upper's Lane, Thorold ON 3.79km -
Scotiabank
7957 McLeod Rd, Niagara Falls ON L2H 0G5 5.26km
- 3 bath
- 3 bed
- 1500 sqft
65 Harmony Way, Thorold, Ontario • L2V 0H2 • 560 - Rolling Meadows
- 3 bath
- 3 bed
- 1500 sqft
61 HARMONY Way, Thorold, Ontario • L2V 0H2 • 560 - Rolling Meadows
- 3 bath
- 3 bed
- 1100 sqft
20 Ever Sweet Way, Thorold, Ontario • L2V 0L1 • 560 - Rolling Meadows
- 3 bath
- 3 bed
- 1500 sqft
405 Vanilla Trail, Thorold, Ontario • L2E 6S4 • 560 - Rolling Meadows
- 3 bath
- 3 bed
- 1100 sqft
13 HARMONY Way, Thorold, Ontario • L2V 0H1 • 560 - Rolling Meadows
- 3 bath
- 3 bed
- 1500 sqft
51 Sun Haven Lane, Thorold, Ontario • L2V 0K7 • 560 - Rolling Meadows
- 3 bath
- 4 bed
- 1500 sqft
66 Baker Street, Thorold, Ontario • L2V 0N1 • 557 - Thorold Downtown
- 3 bath
- 3 bed
- 1500 sqft
106 Elvira Way, Thorold, Ontario • L2V 0B7 • 560 - Rolling Meadows
- 3 bath
- 3 bed
- 1100 sqft
13 Devine Crescent, Thorold, Ontario • L2V 5A6 • 558 - Confederation Heights














