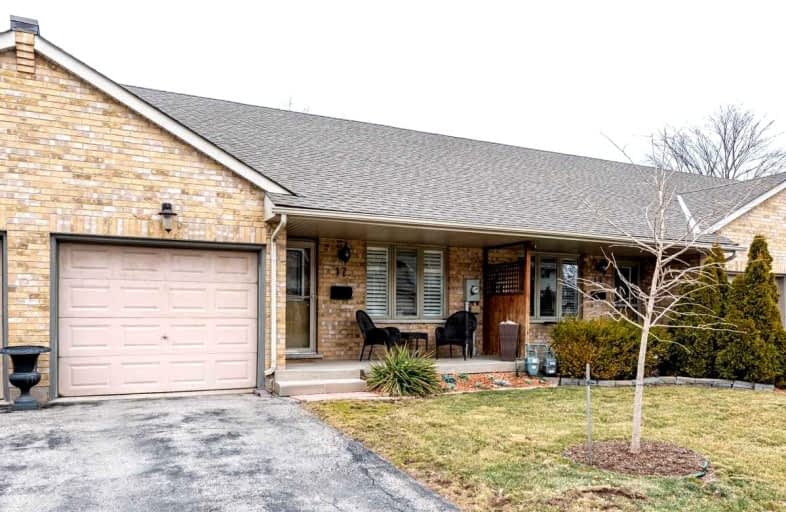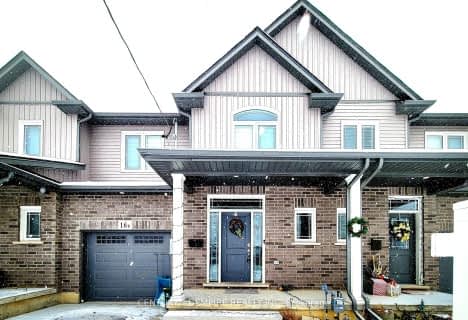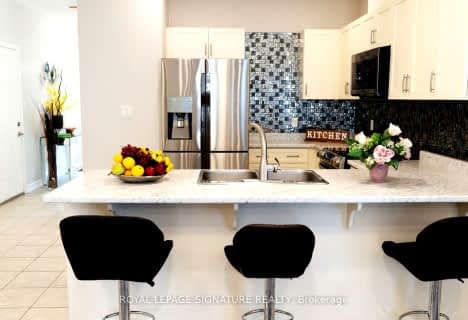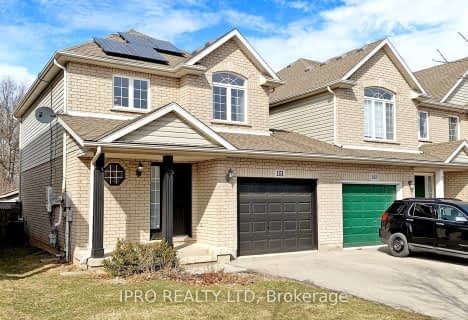
Car-Dependent
- Almost all errands require a car.
Some Transit
- Most errands require a car.
Somewhat Bikeable
- Most errands require a car.

St Nicholas Catholic Elementary School
Elementary: CatholicConnaught Public School
Elementary: PublicÉÉC Immaculée-Conception
Elementary: CatholicPrince of Wales Public School
Elementary: PublicFerndale Public School
Elementary: PublicJeanne Sauve Public School
Elementary: PublicDSBN Academy
Secondary: PublicThorold Secondary School
Secondary: PublicSt Catharines Collegiate Institute and Vocational School
Secondary: PublicLaura Secord Secondary School
Secondary: PublicSir Winston Churchill Secondary School
Secondary: PublicDenis Morris Catholic High School
Secondary: Catholic-
Barley Drive Park
24 Capner St (Barley Drive), St. Catharines ON 0.34km -
Burgoyne Woods Park
70 Edgedale Rd, St. Catharines ON 1.36km -
Glengarry Park
63 Glengarry Rd, St. Catharines ON 2.08km
-
Scotiabank
185 St Paul St (James & St .Paul), St. Catharines ON L2R 6T3 1.34km -
Scotiabank
229 Welland Ave, St Catharines ON L2R 2P4 1.34km -
Scotiabank
Walker Food Crt, St Catharines ON L2R 6T3 1.42km
- 3 bath
- 3 bed
- 1500 sqft
19 Barnaby Drive, St. Catharines, Ontario • L2S 3C7 • St. Catharines
- 3 bath
- 3 bed
- 1500 sqft
B-16 Prospect Avenue, St. Catharines, Ontario • L2M 5K1 • St. Catharines
- 4 bath
- 3 bed
- 2500 sqft
25B Oakdale Avenue, St. Catharines, Ontario • L2P 2B8 • St. Catharines
- 3 bath
- 3 bed
- 1500 sqft
78 Bunting Road, St. Catharines, Ontario • L2P 3G9 • St. Catharines
- 3 bath
- 3 bed
- 1100 sqft
6 Mackenzie King Avenue, St. Catharines, Ontario • L2P 0A1 • 455 - Secord Woods
- 3 bath
- 3 bed
- 1500 sqft
41 Corbin Street, St. Catharines, Ontario • L2P 0E8 • 455 - Secord Woods
- 2 bath
- 3 bed
- 1100 sqft
151 Mcbride Avenue, St. Catharines, Ontario • L2S 4E2 • 462 - Rykert/Vansickle











