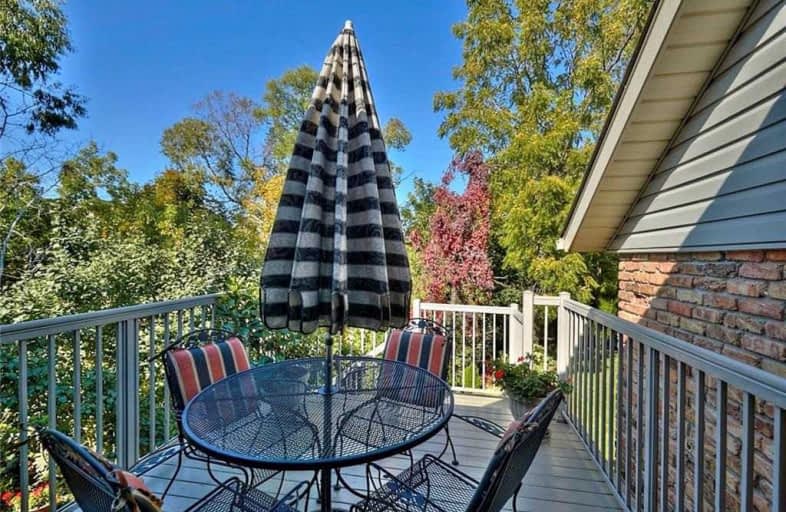Car-Dependent
- Most errands require a car.
Some Transit
- Most errands require a car.
Somewhat Bikeable
- Most errands require a car.

William Hamilton Merritt Public School
Elementary: PublicMother Teresa Catholic Elementary School
Elementary: CatholicSt Denis Catholic Elementary School
Elementary: CatholicSt Ann Catholic Elementary School
Elementary: CatholicGrapeview Public School
Elementary: PublicHarriet Tubman Public School
Elementary: PublicDSBN Academy
Secondary: PublicLifetime Learning Centre Secondary School
Secondary: PublicSaint Francis Catholic Secondary School
Secondary: CatholicSt Catharines Collegiate Institute and Vocational School
Secondary: PublicEden High School
Secondary: PublicDenis Morris Catholic High School
Secondary: Catholic-
Catherine St. Splash Pad
64 Catherine St (at Russel), St. Catharines ON 1.97km -
Catherine St. Park Dog Run
Catherine St (Russell Ave.), St. Catharines ON 2.02km -
Montebello Park
64 Ontario St (at Lake St.), St. Catharines ON L2R 7C2 2.07km
-
Scotiabank
327 Ontario St, St. Catharines ON L2R 5L3 0.49km -
Localcoin Bitcoin ATM - Avondale Food Stores
296 Ontario St, St Catharines ON L2R 5L7 0.7km -
Meridian Credit Union ATM
75 Corporate Park Dr, St. Catharines ON L2S 3W3 0.91km
For Sale
More about this building
View 174 Martindale Road, St. Catharines- 2 bath
- 3 bed
- 1000 sqft
02-64 FORSTER Street, St. Catharines, Ontario • L2N 6T5 • 442 - Vine/Linwell
- 2 bath
- 3 bed
- 900 sqft
28-25 LINFIELD Drive, St. Catharines, Ontario • L2N 5T7 • 443 - Lakeport
- 2 bath
- 3 bed
- 1000 sqft
17-151 Linwell Road, St. Catharines, Ontario • L2N 6P3 • 443 - Lakeport
- 2 bath
- 3 bed
- 1000 sqft
15-151 Linwell Road, St. Catharines, Ontario • L2N 6P3 • 443 - Lakeport
- 2 bath
- 3 bed
- 1000 sqft
23-75 Ventura Drive, St. Catharines, Ontario • L2R 7J7 • 452 - Haig








