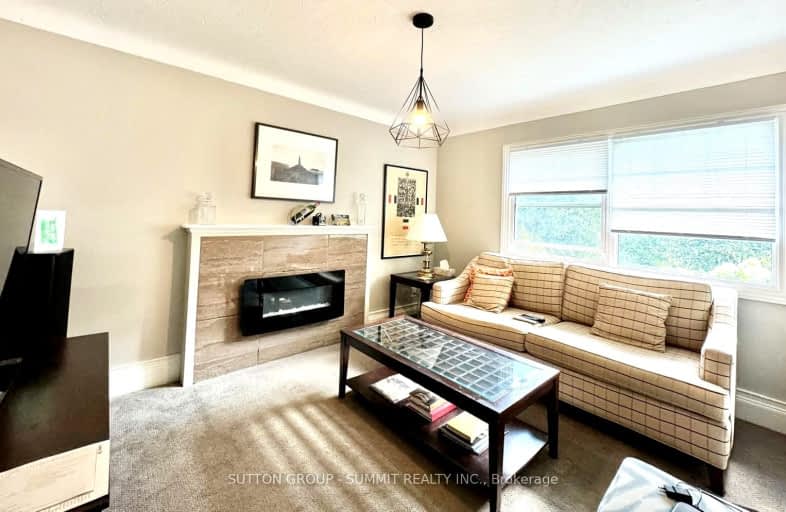Somewhat Walkable
- Some errands can be accomplished on foot.
Some Transit
- Most errands require a car.
Bikeable
- Some errands can be accomplished on bike.

Niagara Peninsula Children's Centre School
Elementary: HospitalBurleigh Hill Public School
Elementary: PublicÉÉC Sainte-Marguerite-Bourgeoys-St.Cath
Elementary: CatholicOakridge Public School
Elementary: PublicEdith Cavell Public School
Elementary: PublicSt Peter Catholic Elementary School
Elementary: CatholicDSBN Academy
Secondary: PublicThorold Secondary School
Secondary: PublicSt Catharines Collegiate Institute and Vocational School
Secondary: PublicLaura Secord Secondary School
Secondary: PublicSir Winston Churchill Secondary School
Secondary: PublicDenis Morris Catholic High School
Secondary: Catholic-
Burgoyne Woods Park
70 Edgedale Rd, St. Catharines ON 1.02km -
Rykert Street Park
13 Antwerp St (Bailey Street), St. Catharines ON L2S 1J7 1.23km -
Burgoyne Woods Dog Park
70 Edgedale Rd, St. Catharines ON 1.25km
-
Continental Currency Exchange Canada Ltd
221 Glendale Ave (in The Pen Centre), St. Catharines ON L2T 2K9 1.04km -
TD Bank Financial Group
240 Glendale Ave, St. Catharines ON L2T 2L2 1.22km -
TD Canada Trust ATM
240 Glendale Ave, St. Catharines ON L2T 2L2 1.22km
- 1 bath
- 3 bed
Main-127 Moffatt Street East, St. Catharines, Ontario • L2P 2L7 • St. Catharines
- 1 bath
- 3 bed
Upper-130 Rockwood Avenue, St. Catharines, Ontario • L2P 3R8 • 455 - Secord Woods












