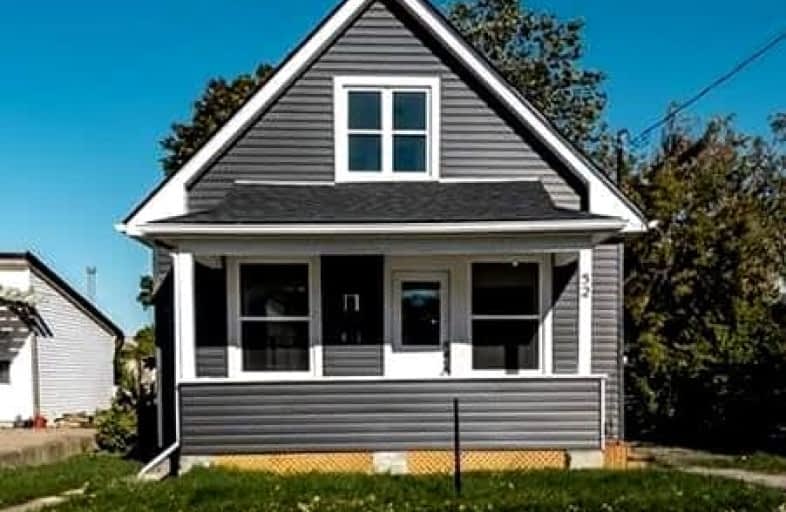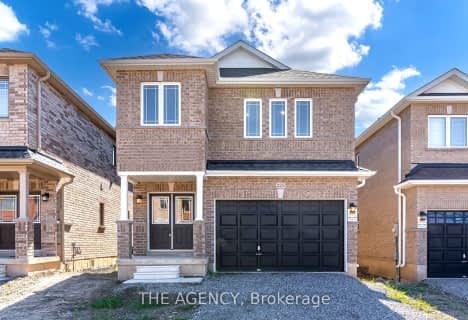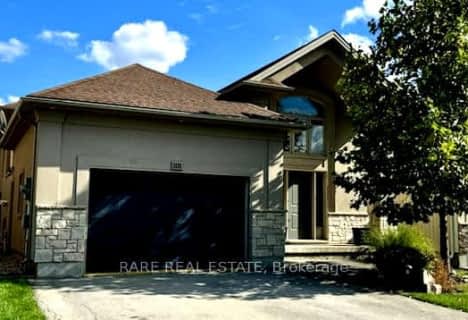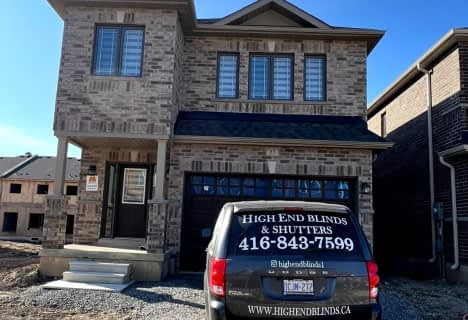Very Walkable
- Most errands can be accomplished on foot.
Some Transit
- Most errands require a car.
Bikeable
- Some errands can be accomplished on bike.

Burleigh Hill Public School
Elementary: PublicPrince of Wales Public School
Elementary: PublicWestmount Public School
Elementary: PublicSt Charles Catholic Elementary School
Elementary: CatholicMonsignor Clancy Catholic Elementary School
Elementary: CatholicRichmond Street Public School
Elementary: PublicDSBN Academy
Secondary: PublicThorold Secondary School
Secondary: PublicSt Catharines Collegiate Institute and Vocational School
Secondary: PublicLaura Secord Secondary School
Secondary: PublicSir Winston Churchill Secondary School
Secondary: PublicDenis Morris Catholic High School
Secondary: Catholic-
Mountain Locks Park
107 Merritt St, St. Catharines ON L2T 1J7 1.29km -
Barley Drive Park
24 Capner St (Barley Drive), St. Catharines ON 3.67km -
Niagara Olympic Club
78 Louth St, St. Catharines ON L2S 2T4 4.55km
-
RBC Royal Bank
52 Front St S, Thorold ON L2V 1W9 0.46km -
Scotiabank
221 Glendale Ave, St. Catharines ON L2T 2K9 1.5km -
TD Bank Financial Group
240 Glendale Ave, St. Catharines ON L2T 2L2 1.69km
- 1 bath
- 3 bed
Main-127 Moffatt Street East, St. Catharines, Ontario • L2P 2L7 • St. Catharines
- 1 bath
- 3 bed
upper-171 Woodrow Street, St. Catharines, Ontario • L2P 3V8 • 455 - Secord Woods
- 2 bath
- 3 bed
- 1500 sqft
8 Rivercrest Drive, St. Catharines, Ontario • L2T 2P4 • 461 - Glendale/Glenridge
- 1 bath
- 3 bed
- 1100 sqft
main-5 Clearview Heights, St. Catharines, Ontario • L2T 2W2 • 460 - Burleigh Hill
- 6 bath
- 3 bed
20 Marlene Drive, St. Catharines, Ontario • L2T 3E8 • 461 - Glendale/Glenridge
- 2 bath
- 3 bed
- 1100 sqft
79 Park Avenue, St. Catharines, Ontario • L2P 1R7 • 455 - Secord Woods














