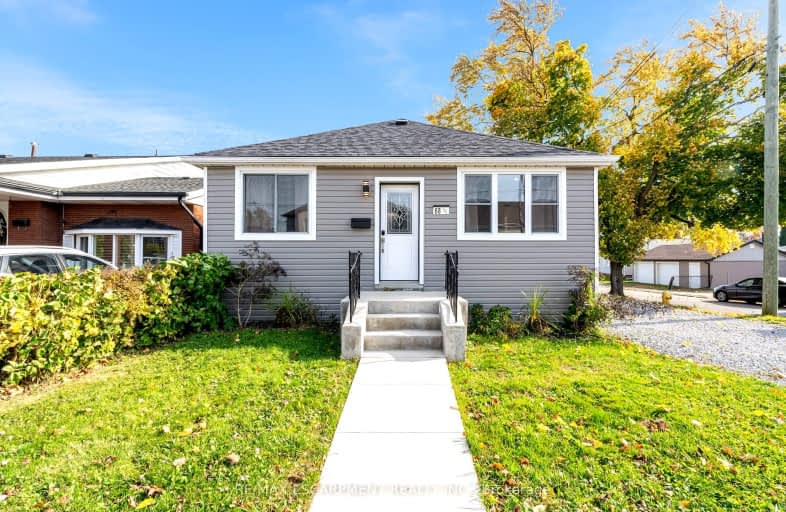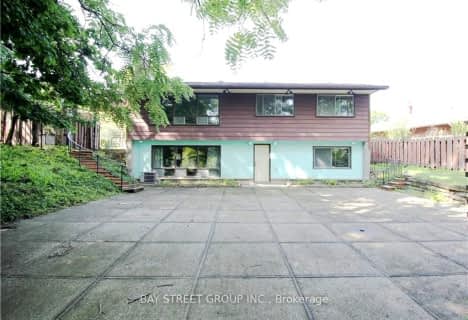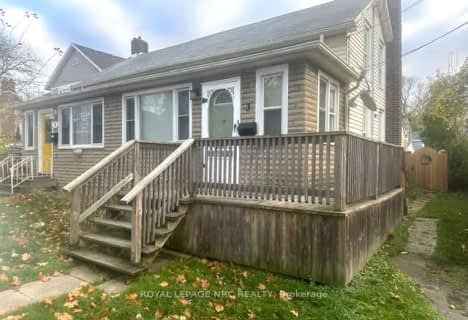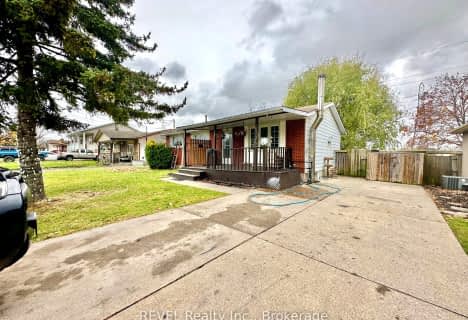Very Walkable
- Most errands can be accomplished on foot.
Some Transit
- Most errands require a car.
Bikeable
- Some errands can be accomplished on bike.

Burleigh Hill Public School
Elementary: PublicPrince of Wales Public School
Elementary: PublicWestmount Public School
Elementary: PublicSt Charles Catholic Elementary School
Elementary: CatholicMonsignor Clancy Catholic Elementary School
Elementary: CatholicRichmond Street Public School
Elementary: PublicDSBN Academy
Secondary: PublicThorold Secondary School
Secondary: PublicSt Catharines Collegiate Institute and Vocational School
Secondary: PublicLaura Secord Secondary School
Secondary: PublicSir Winston Churchill Secondary School
Secondary: PublicDenis Morris Catholic High School
Secondary: Catholic-
Neelon Park
3 Neelon St, St. Catharines ON 1.31km -
Mountain Locks Park
107 Merritt St, St. Catharines ON L2T 1J7 1.81km -
Mel Swart - Lake Gibson Conservation Park
Decew Rd (near Beaverdams Rd.), Thorold ON 2.38km
-
HSBC ATM
63 Front St S, Thorold ON L2V 0A7 0.36km -
RBC Royal Bank
52 Front St S, Thorold ON L2V 1W9 0.37km -
Tom Daley
1355 Upper's Lane, Thorold ON 0.38km
- — bath
- — bed
Lower-12 WAKIL Drive, St. Catharines, Ontario • L2T 3H8 • 461 - Glendale/Glenridge
- 1 bath
- 0 bed
- 700 sqft
Lower-71 ALBERT Street West, Thorold, Ontario • L2V 2H1 • 557 - Thorold Downtown
- — bath
- — bed
Lower-27 GLENBARR Road, St. Catharines, Ontario • L2T 1Y2 • 461 - Glendale/Glenridge
- — bath
- — bed
33 Deerfield Parkway, Thorold, Ontario • L2V 4A9 • 556 - Allanburg/Thorold South
- — bath
- — bed
33 Deerfield Parkway, Thorold, Ontario • L2V 4A9 • 556 - Allanburg/Thorold South
- 1 bath
- 3 bed
- 1100 sqft
main-5 Clearview Heights, St. Catharines, Ontario • L2T 2W2 • 460 - Burleigh Hill














