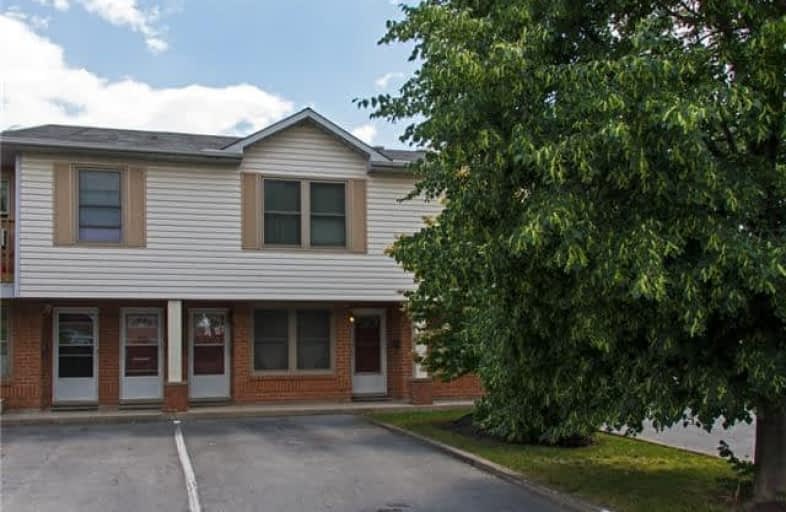Somewhat Walkable
- Some errands can be accomplished on foot.
64
/100
Some Transit
- Most errands require a car.
45
/100
Bikeable
- Some errands can be accomplished on bike.
69
/100

Burleigh Hill Public School
Elementary: Public
0.79 km
ÉÉC Sainte-Marguerite-Bourgeoys-St.Cath
Elementary: Catholic
0.78 km
St Theresa Catholic Elementary School
Elementary: Catholic
0.80 km
Westmount Public School
Elementary: Public
1.58 km
Applewood Public School
Elementary: Public
1.32 km
Ferndale Public School
Elementary: Public
1.19 km
DSBN Academy
Secondary: Public
3.38 km
Thorold Secondary School
Secondary: Public
1.85 km
St Catharines Collegiate Institute and Vocational School
Secondary: Public
3.81 km
Laura Secord Secondary School
Secondary: Public
4.93 km
Sir Winston Churchill Secondary School
Secondary: Public
1.24 km
Denis Morris Catholic High School
Secondary: Catholic
1.70 km
-
Mountain Locks Park
107 Merritt St, St. Catharines ON L2T 1J7 0.64km -
Treeview Park
2A Via Del Monte (Allanburg Road), St. Catharines ON 1.02km -
Burgoyne Woods Dog Park
70 Edgedale Rd, St. Catharines ON 1.12km
-
TD Bank Financial Group
326 Merritt St, St Catharines ON L2T 1K4 0.2km -
Scotiabank
221 Glendale Ave, St. Catharines ON L2T 2K9 0.42km -
Cash Machine
151 Regional 20 Rd W, St Catharines ON 1.2km
More about this building
View 2 Walnut Street, St. Catharines

