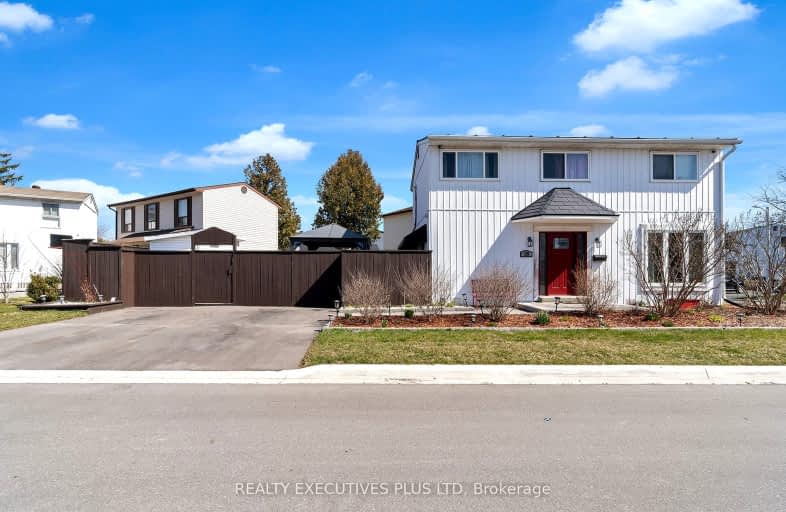Very Walkable
- Most errands can be accomplished on foot.
Good Transit
- Some errands can be accomplished by public transportation.
Bikeable
- Some errands can be accomplished on bike.

Hilldale Public School
Elementary: PublicHanover Public School
Elementary: PublicGoldcrest Public School
Elementary: PublicLester B Pearson Catholic School
Elementary: CatholicClark Boulevard Public School
Elementary: PublicWilliams Parkway Senior Public School
Elementary: PublicJudith Nyman Secondary School
Secondary: PublicHoly Name of Mary Secondary School
Secondary: CatholicChinguacousy Secondary School
Secondary: PublicBramalea Secondary School
Secondary: PublicNorth Park Secondary School
Secondary: PublicSt Thomas Aquinas Secondary School
Secondary: Catholic-
Kapps Sports Bar & Restaurant
30 Peel Centre Drive, Brampton, ON L6T 4G3 0.4km -
The Keg Steakhouse + Bar - Bramalea
46 Peel Centre Drive, Brampton, ON L6T 4E2 0.55km -
Shoeless Joe's
25 Peel Centre Drive, Brampton, ON L6T 3R5 0.39km
-
Real Fruit Bubble Tea
25 Peel Centre Drive, Unit 527A, Brampton, ON L6T 3R5 0.51km -
Demetres Bramalea
50 Peel Centre Drive, Brampton, ON L6T 0E2 0.6km -
Starbucks
161A-25 Peel Centre Drive, Brampton, ON L6T 3R5 0.39km
-
GoodLife Fitness
25 Peel Centre Dr, Brampton, ON L6T 3R8 0.39km -
Crunch Fitness Bramalea
25 Kings Cross Road, Brampton, ON L6T 3V5 0.68km -
New Persona
490 Bramalea Road, Suite B4, Brampton, ON L6T 2H2 0.9km
-
Kings Cross Pharmacy
17 Kings Cross Road, Brampton, ON L6T 3V5 0.88km -
Shoppers Drug Mart
980 Central Park Drive, Brampton, ON L6S 3J6 1.41km -
Steve’s No Frills
295 Queen Street E, Unit 97, Brampton, ON L6W 3R1 2.13km
-
August 8
25 Peel Centre Drive, UNIT 513, Brampton, ON L6T 5T9 0.34km -
Saigon House Restaurant - Bramalea City Centre
48 Peel Centre Drive, Brampton, ON L6T 5M2 0.54km -
The Keg Steakhouse + Bar - Bramalea
46 Peel Centre Drive, Brampton, ON L6T 4E2 0.55km
-
Bramalea City Centre
25 Peel Centre Drive, Brampton, ON L6T 3R5 0.61km -
Centennial Mall
227 Vodden Street E, Brampton, ON L6V 1N2 3.13km -
Trinity Common Mall
210 Great Lakes Drive, Brampton, ON L6R 2K7 3.44km
-
FreshCo
12 Team Canada Drive, Brampton, ON L6T 0C9 0.46km -
Metro
25 Peel Centre Drive, Brampton, ON L6T 3R5 0.58km -
Rabba Fine Foods
17 Kings Cross Road, Brampton, ON L6T 3V5 0.88km
-
Lcbo
80 Peel Centre Drive, Brampton, ON L6T 4G8 0.9km -
LCBO Orion Gate West
545 Steeles Ave E, Brampton, ON L6W 4S2 4.78km -
LCBO
170 Sandalwood Pky E, Brampton, ON L6Z 1Y5 5.59km
-
William's Parkway Shell
1235 Williams Pky, Brampton, ON L6S 4S4 1.38km -
Shell Canada Products Limited
1235 Williams Pky, Brampton, ON L6S 4S4 1.38km -
Esso
145 Clark Boulevard, Brampton, ON L6T 4G6 1.73km
-
SilverCity Brampton Cinemas
50 Great Lakes Drive, Brampton, ON L6R 2K7 3.64km -
Rose Theatre Brampton
1 Theatre Lane, Brampton, ON L6V 0A3 4.54km -
Garden Square
12 Main Street N, Brampton, ON L6V 1N6 4.63km
-
Brampton Library
150 Central Park Dr, Brampton, ON L6T 1B4 0.75km -
Brampton Library - Four Corners Branch
65 Queen Street E, Brampton, ON L6W 3L6 4.4km -
Brampton Library, Springdale Branch
10705 Bramalea Rd, Brampton, ON L6R 0C1 5.16km
-
William Osler Hospital
Bovaird Drive E, Brampton, ON 3.12km -
Brampton Civic Hospital
2100 Bovaird Drive, Brampton, ON L6R 3J7 3.09km -
Maltz J
40 Peel Centre Drive, Brampton, ON L6T 4B4 0.46km
-
Chinguacousy Park
Central Park Dr (at Queen St. E), Brampton ON L6S 6G7 0.6km -
Humber Valley Parkette
282 Napa Valley Ave, Vaughan ON 13.52km -
Napa Valley Park
75 Napa Valley Ave, Vaughan ON 13.66km
-
CIBC
380 Bovaird Dr E, Brampton ON L6Z 2S6 4.31km -
TD Bank Financial Group
130 Brickyard Way, Brampton ON L6V 4N1 4.75km -
Scotiabank
1985 Cottrelle Blvd (McVean & Cottrelle), Brampton ON L6P 2Z8 6.61km














