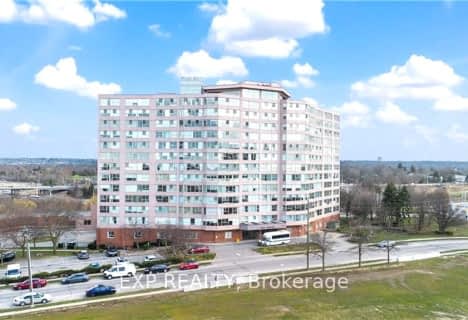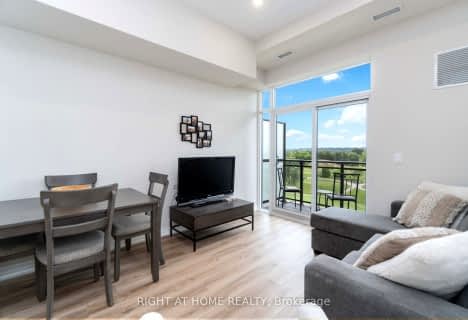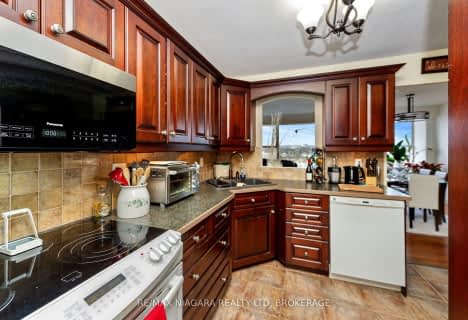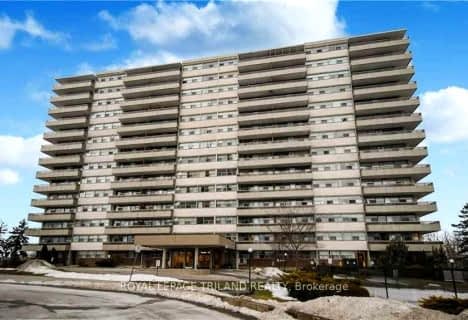Somewhat Walkable
- Some errands can be accomplished on foot.
Some Transit
- Most errands require a car.
Bikeable
- Some errands can be accomplished on bike.

Burleigh Hill Public School
Elementary: PublicÉÉC Sainte-Marguerite-Bourgeoys-St.Cath
Elementary: CatholicSt Theresa Catholic Elementary School
Elementary: CatholicWestmount Public School
Elementary: PublicApplewood Public School
Elementary: PublicFerndale Public School
Elementary: PublicDSBN Academy
Secondary: PublicThorold Secondary School
Secondary: PublicSt Catharines Collegiate Institute and Vocational School
Secondary: PublicLaura Secord Secondary School
Secondary: PublicSir Winston Churchill Secondary School
Secondary: PublicDenis Morris Catholic High School
Secondary: Catholic-
Mountain Locks Park
107 Merritt St, St. Catharines ON L2T 1J7 0.64km -
Treeview Park
2A Via Del Monte (Allanburg Road), St. Catharines ON 1.02km -
Burgoyne Woods Dog Park
70 Edgedale Rd, St. Catharines ON 1.12km
-
TD Bank Financial Group
326 Merritt St, St Catharines ON L2T 1K4 0.2km -
Scotiabank
221 Glendale Ave, St. Catharines ON L2T 2K9 0.42km -
Cash Machine
151 Regional 20 Rd W, St Catharines ON 1.2km
More about this building
View 2 WALNUT Street, St. Catharines- 1 bath
- 2 bed
- 1000 sqft
305-7 GALE Crescent, St. Catharines, Ontario • L2R 7M8 • 450 - E. Chester
- 1 bath
- 2 bed
- 900 sqft
409-215 GLENRIDGE Avenue, St. Catharines, Ontario • L2T 3J7 • 461 - Glendale/Glenridge
- 2 bath
- 2 bed
- 1000 sqft
511-7 Gale Crescent, St. Catharines, Ontario • L2R 7M8 • 450 - E. Chester
- 2 bath
- 2 bed
- 800 sqft
UP33-50 Herrick Avenue, St. Catharines, Ontario • L2P 2S4 • St. Catharines
- 2 bath
- 2 bed
- 1000 sqft
1006-15 TOWERING HEIGHTS Boulevard, St. Catharines, Ontario • L2T 3G7 • 461 - Glendale/Glenridge
- 2 bath
- 3 bed
- 1200 sqft
504-7 Gale Crescent, St. Catharines, Ontario • L2R 7M8 • 450 - E. Chester
- 1 bath
- 2 bed
- 900 sqft
11-405 Merritt Street, St. Catharines, Ontario • L2P 1P5 • 456 - Oakdale
- — bath
- — bed
- — sqft
608-35 Towering Heights Boulevard, St. Catharines, Ontario • L2R 3G7 • 461 - Glendale/Glenridge
- 1 bath
- 2 bed
- 1000 sqft
901-215 Glenridge Avenue, St. Catharines, Ontario • L2T 3J7 • 461 - Glendale/Glenridge
- 1 bath
- 2 bed
- 800 sqft
202-264 Oakdale Avenue, St. Catharines, Ontario • L2P 2K4 • 456 - Oakdale
- 2 bath
- 2 bed
- 900 sqft
10-405 Merritt Street, St. Catharines, Ontario • L2P 1P5 • 456 - Oakdale
- 1 bath
- 2 bed
- 800 sqft
317-242 OAKDALE Avenue, St. Catharines, Ontario • L2P 3K5 • 456 - Oakdale












