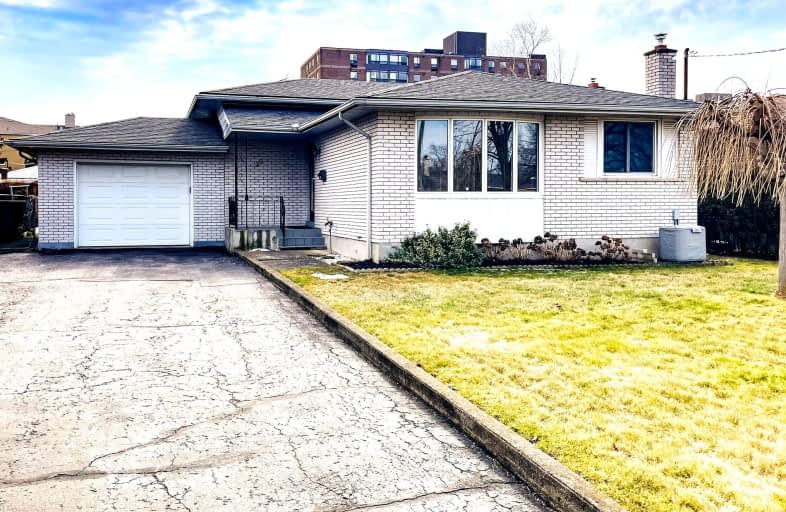Very Walkable
- Most errands can be accomplished on foot.
Some Transit
- Most errands require a car.
Very Bikeable
- Most errands can be accomplished on bike.

E I McCulley Public School
Elementary: PublicCarleton Public School
Elementary: PublicPrince of Wales Public School
Elementary: PublicSt Alfred Catholic Elementary School
Elementary: CatholicCanadian Martyrs Catholic Elementary School
Elementary: CatholicJeanne Sauve Public School
Elementary: PublicLifetime Learning Centre Secondary School
Secondary: PublicSt Catharines Collegiate Institute and Vocational School
Secondary: PublicLaura Secord Secondary School
Secondary: PublicHoly Cross Catholic Secondary School
Secondary: CatholicEden High School
Secondary: PublicGovernor Simcoe Secondary School
Secondary: Public-
Canucks Ale House
359 Carlton Street, St. Catharines, ON L2N 1C2 1.5km -
Manhattan Bar & Grill
405 Vine Street, St. Catharines, ON L2M 3W2 1.86km -
Club 55
3 Niagara Stone Road, Niagara On the Lake, ON L0S 1J0 2.48km
-
McDonald's
500 Welland Avenue, St Catharines, ON L2M 5V5 0.48km -
Tim Hortons
579 Carlton, St Catharines, ON L2M 4Y1 0.81km -
Italian Cafe
88 Facer Street, St. Catharines, ON L2M 5T1 0.84km
-
GoodLife Fitness
366 Bunting Road, St. Catharines, ON L2M 3Y6 0.77km -
Energy Fitness Studio
89 Meadowvale Drive, Saint Catharines, ON L2N 3Z8 3.31km -
World Gym
370 Ontario Street, St. Catharines, ON L2R 5L8 4.26km
-
Med-Hub St. Catharines Medical
464 Welland Avenue, St. Catharines, ON L2M 5V4 0.75km -
HealthMax Pharmacy
366 Bunting Road, Unit 1, Saint Catharines, ON L2M 3Y6 0.66km -
Shoppers Drug Mart
387 Scott Street, Unit 1, St Catharines, ON L2M 3W2 1.67km
-
Popeyes Louisiana Kitchen
286 Bunting Road, Unit 26A, Briarfield Shopping Centre, St. Catharines, ON L2M 7M2 0.25km -
Wendy's
525 Welland Ave Lincoln Mall Annex, St. Catharines, ON L2M 6P3 0.42km -
Endless Noodles
4-278 Bunting Road, St. Catharines, ON L2R 3X5 0.33km
-
Northway Plaza
278 Bunting Rd, St. Catharines, ON L2M 7M2 0.33km -
Grantham Plaza
400 Scott Street, St Catharines, ON L2M 3W4 1.64km -
Scott Vine Plaza
350 Scott Street, St. Catharines, ON L2N 6T4 1.81km
-
Ron's No Frills
525 Welland Avenue, Saint Catharines, ON L2M 6P3 0.32km -
Your Deli Polonez
25 Facer Street, St Catharines, ON L2M 5H4 1.29km -
Food Basics
275 Geneva Street, St. Catharines, ON L2N 2E9 2.39km
-
LCBO
20 Queen Street, Niagara-on-the-Lake, ON L0S 1J0 14.16km -
LCBO
5389 Ferry Street, Niagara Falls, ON L2G 1R9 14.46km -
LCBO
7481 Oakwood Drive, Niagara Falls, ON 14.56km
-
Petro-Canada & Car Wash
270 Bunting Road, St. Catharines, ON L2M 3Y1 0.42km -
Stella's Regional Fireplace Specialists
118 Dunkirk Road, St Catharines, ON L2P 3H5 1.23km -
GoGreen ecycles
329 Welland Ave, St Catharines, ON L2R 2R2 1.5km
-
Landmark Cinemas
221 Glendale Avenue, St Catharines, ON L2T 2K9 4.86km -
Can View Drive-In
1956 Highway 20, Fonthill, ON L0S 1E0 12.93km -
Cineplex Odeon Niagara Square Cinemas
7555 Montrose Road, Niagara Falls, ON L2H 2E9 14.17km
-
Niagara-On-The-Lake Public Library
10 Anderson Lane, Niagara-on-the-Lake, ON L0S 1J0 12.72km -
Niagara Falls Public Library
4848 Victoria Avenue, Niagara Falls, ON L2E 4C5 14.08km -
Libraries
4848 Victoria Avenue, Niagara Falls, ON L2E 4C5 14.12km
-
Mount St Mary's Hospital of Niagara Falls
5300 Military Rd 14.86km -
Welland County General Hospital
65 3rd St, Welland, ON L3B 22.31km -
West Lincoln Memorial Hospital
169 Main Street E, Grimsby, ON L3M 1P3 26.74km
-
Roehampton Park
55 Roehampton Ave, St. Catharines ON 0.36km -
Lester B Pearson Park
352 Niagara St (Niagara st), St. Catharines ON L2M 4V9 1.13km -
Infinity Play Place
Ontario 1.13km
-
RBC Royal Bank ATM
270 Bunting Rd, St. Catharines ON L2M 3Y1 0.43km -
CIBC
442 Niagara St (Scott St.), St. Catharines ON L2M 4W3 1.56km -
Meridian Credit Union
400 Scott St (in Grantham Plaza), St. Catharines ON L2M 3W4 1.68km
- 1 bath
- 3 bed
- 700 sqft
Unit -49 Eastchester Avenue, St. Catharines, Ontario • L2P 2Y6 • St. Catharines




