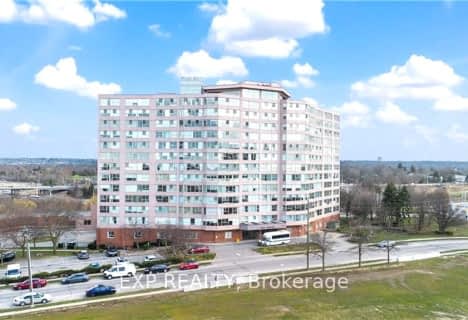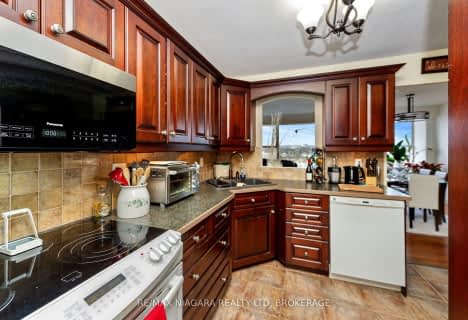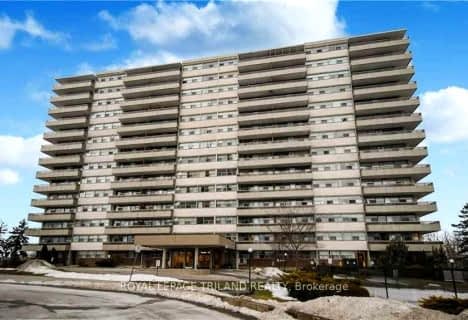Car-Dependent
- Almost all errands require a car.
Some Transit
- Most errands require a car.
Somewhat Bikeable
- Most errands require a car.

Niagara Peninsula Children's Centre School
Elementary: HospitalDSBN Academy
Elementary: PublicOakridge Public School
Elementary: PublicEdith Cavell Public School
Elementary: PublicSt Peter Catholic Elementary School
Elementary: CatholicSt Anthony Catholic Elementary School
Elementary: CatholicDSBN Academy
Secondary: PublicThorold Secondary School
Secondary: PublicSt Catharines Collegiate Institute and Vocational School
Secondary: PublicLaura Secord Secondary School
Secondary: PublicSir Winston Churchill Secondary School
Secondary: PublicDenis Morris Catholic High School
Secondary: Catholic-
Cat's Caboose Restaurant & Tavern
224 Glenridge Avenue, St Catharines, ON L2T 3J9 0.15km -
Kelseys Original Roadhouse
221 Glendale Avenue, St. Catharines, ON L2T 2K9 1.42km -
JoBlo's Bar&Grill
231 Saint Paul Street W, Unit 1, Saint Catharines, ON L2S 2E3 1.78km
-
Tim Hortons
209 Glenridge Avenue, Saint Catharines, ON L2T 3J6 0.06km -
McDonald's
210 Glendale Avenue, St Catharines, ON L2T 3Y6 1.43km -
Pür & Simple
290 Glendale Avenue, St. Catharines, ON L2T 2L3 1.72km
-
Synergy Fitness
6045 Transit Rd E 46.5km
-
Glenridge Pharmacy
209 Glenridge Avenue, St Catharines, ON L2T 3J6 0.06km -
King St Pharmacy
110 King Street, St Catharines, ON L2R 3H8 2.06km -
Shoppers Drug Mart
275 Fourth Ave, St Catharines, ON L2S 3P4 2.74km
-
Two For One Pizzas & Wings
224 Glenridge Ave, St Catharines, ON L2T 3J9 0.11km -
Cat's Caboose Restaurant & Tavern
224 Glenridge Avenue, St Catharines, ON L2T 3J9 0.15km -
Thyme Sandwich
224 Av Glenridge, St Catharines, ON L2T 3J9 0.11km
-
Glenridge Plaza
236 Glenridge Avenue, St. Catharines, ON L2T 3J9 0.1km -
Pen Centre
221 Glendale Avenue, St Catharines, ON L2T 2K9 1.29km -
Pendale Plaza
210 Glendale Ave, St. Catharines, ON L2T 2K5 1.47km
-
Bulk Barn
221 Glendale Avenue, St Catharines, ON L2T 2K9 1.4km -
Zehrs
221 Glendale Avenue, Saint Catharines, ON L2T 2K9 1.41km -
Sobeys
343 Glendale Avenue, Saint Catharines, ON L2T 0A1 1.84km
-
LCBO
7481 Oakwood Drive, Niagara Falls, ON 12.63km -
LCBO
5389 Ferry Street, Niagara Falls, ON L2G 1R9 13.81km -
LCBO
102 Primeway Drive, Welland, ON L3B 0A1 14.05km
-
Petro Canada
198 Glenridge Avenue, St Catharines, ON L2T 3J8 0.22km -
Ed's Auto Sales
250 Merritt Street, St Catharines, ON L2T 1J8 2.14km -
Esso Hartzel
120 Hartzell Road, St Catharines, ON L2P 1N5 2.25km
-
Landmark Cinemas
221 Glendale Avenue, St Catharines, ON L2T 2K9 1.1km -
Can View Drive-In
1956 Highway 20, Fonthill, ON L0S 1E0 8.61km -
Cineplex Odeon Niagara Square Cinemas
7555 Montrose Road, Niagara Falls, ON L2H 2E9 12.11km
-
Niagara Falls Public Library
4848 Victoria Avenue, Niagara Falls, ON L2E 4C5 14.05km -
Libraries
4848 Victoria Avenue, Niagara Falls, ON L2E 4C5 14.09km -
Niagara Falls Public Library
1425 Main St, Earl W. Brydges Bldg 15.79km
-
Mount St Mary's Hospital of Niagara Falls
5300 Military Rd 16.76km -
Welland County General Hospital
65 3rd St, Welland, ON L3B 17.86km -
DeGraff Memorial Hospital
445 Tremont St 33.15km
-
Burgoyne Woods Dog Park
70 Edgedale Rd, St. Catharines ON 1.06km -
Burgoyne Woods Park
70 Edgedale Rd, St. Catharines ON 0.62km -
Old Guard Park
Louth St (St. Paul St), St. Catharines ON 1.77km
-
BMO Bank of Montreal
228 Glendale Ave, St. Catharines ON L2T 2K5 1.48km -
Meridian Credit Union
210 Glendale Ave, St. Catharines ON L2T 3Y6 1.48km -
TD Bank Financial Group
240 Glendale Ave, St. Catharines ON L2T 2L2 1.52km
- 1 bath
- 2 bed
- 1000 sqft
305-7 GALE Crescent, St. Catharines, Ontario • L2R 7M8 • 450 - E. Chester
- 1 bath
- 2 bed
- 900 sqft
409-215 GLENRIDGE Avenue, St. Catharines, Ontario • L2T 3J7 • 461 - Glendale/Glenridge
- 2 bath
- 2 bed
- 1000 sqft
511-7 Gale Crescent, St. Catharines, Ontario • L2R 7M8 • 450 - E. Chester
- 2 bath
- 2 bed
- 1000 sqft
1006-15 TOWERING HEIGHTS Boulevard, St. Catharines, Ontario • L2T 3G7 • 461 - Glendale/Glenridge
- 1 bath
- 2 bed
- 1000 sqft
306B-1061 VANSICKLE Road North, St. Catharines, Ontario • L2S 2X4 • 453 - Grapeview
- 2 bath
- 2 bed
- 1200 sqft
504-141 Church Street, St. Catharines, Ontario • L2R 7L7 • 451 - Downtown
- 2 bath
- 3 bed
- 1200 sqft
504-7 Gale Crescent, St. Catharines, Ontario • L2R 7M8 • 450 - E. Chester
- — bath
- — bed
- — sqft
608-35 Towering Heights Boulevard, St. Catharines, Ontario • L2R 3G7 • 461 - Glendale/Glenridge
- 1 bath
- 2 bed
- 1000 sqft
901-215 Glenridge Avenue, St. Catharines, Ontario • L2T 3J7 • 461 - Glendale/Glenridge
- 1 bath
- 2 bed
- 800 sqft
202-264 Oakdale Avenue, St. Catharines, Ontario • L2P 2K4 • 456 - Oakdale
- 1 bath
- 2 bed
- 800 sqft
317-242 OAKDALE Avenue, St. Catharines, Ontario • L2P 3K5 • 456 - Oakdale
- 2 bath
- 2 bed
- 1000 sqft
312-41 Rykert Street, St. Catharines, Ontario • L2S 3A4 • 458 - Western Hill












