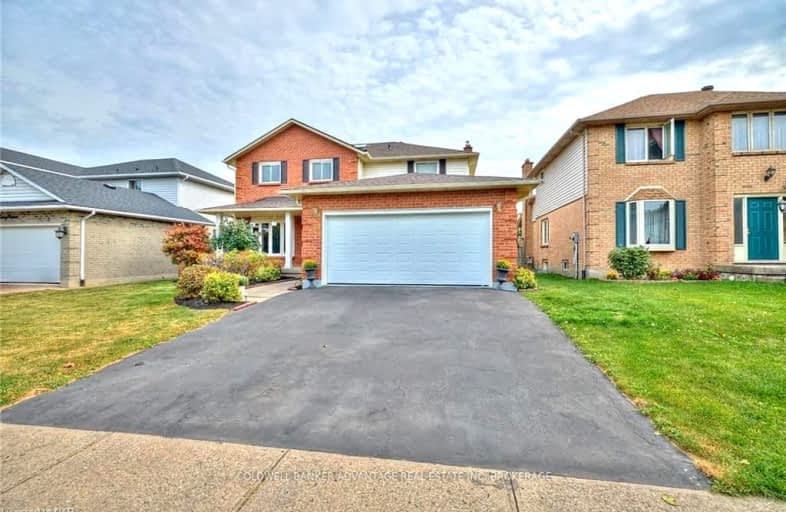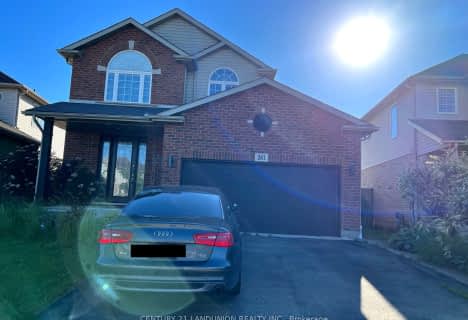Somewhat Walkable
- Some errands can be accomplished on foot.
Some Transit
- Most errands require a car.
Bikeable
- Some errands can be accomplished on bike.

DSBN Academy
Elementary: PublicEdith Cavell Public School
Elementary: PublicSt Peter Catholic Elementary School
Elementary: CatholicWestdale Public School
Elementary: PublicPower Glen School
Elementary: PublicSt Anthony Catholic Elementary School
Elementary: CatholicDSBN Academy
Secondary: PublicLifetime Learning Centre Secondary School
Secondary: PublicSt Catharines Collegiate Institute and Vocational School
Secondary: PublicEden High School
Secondary: PublicSir Winston Churchill Secondary School
Secondary: PublicDenis Morris Catholic High School
Secondary: Catholic-
Shauna Park
31 Strada Blvd (Roland St), St. Catharines ON 0.31km -
Niagara Olympic Club
78 Louth St, St Catharines ON L2S 2T4 0.83km -
Old Guard Park
Louth St (St. Paul St), St. Catharines ON 1km
-
Meridian Credit Union ATM
240 St Paul St W, St Catharines ON L2S 2E7 0.82km -
First Ontario Credit Union
1200 4th Ave, St Catharines ON L2R 6P9 1.72km -
TD Bank Financial Group
31 Queen St (at King), St. Catharines ON L2R 5G4 2.62km




