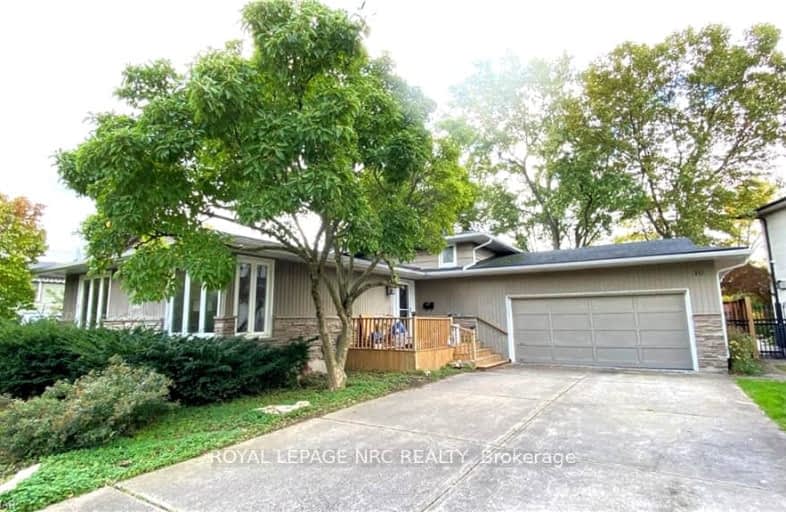Car-Dependent
- Almost all errands require a car.
Some Transit
- Most errands require a car.
Somewhat Bikeable
- Most errands require a car.

Burleigh Hill Public School
Elementary: PublicÉÉC Sainte-Marguerite-Bourgeoys-St.Cath
Elementary: CatholicOakridge Public School
Elementary: PublicEdith Cavell Public School
Elementary: PublicConnaught Public School
Elementary: PublicSt Peter Catholic Elementary School
Elementary: CatholicDSBN Academy
Secondary: PublicThorold Secondary School
Secondary: PublicSt Catharines Collegiate Institute and Vocational School
Secondary: PublicLaura Secord Secondary School
Secondary: PublicSir Winston Churchill Secondary School
Secondary: PublicDenis Morris Catholic High School
Secondary: Catholic-
Burgoyne Woods Dog Park
70 Edgedale Rd, St. Catharines ON 0.63km -
Barley Drive Park
24 Capner St (Barley Drive), St. Catharines ON 1.52km -
Mountain Locks Park
107 Merritt St, St. Catharines ON L2T 1J7 1.73km
-
TD Bank Financial Group
240 Glendale Ave, St. Catharines ON L2T 2L2 1.4km -
Meridian Credit Union
210 Glendale Ave, St. Catharines ON L2T 3Y6 1.42km -
Scotiabank
221 Glendale Ave, St. Catharines ON L2T 2K9 1.65km
- 2 bath
- 3 bed
- 1500 sqft
8 Rivercrest Drive, St. Catharines, Ontario • L2T 2P4 • 461 - Glendale/Glenridge









