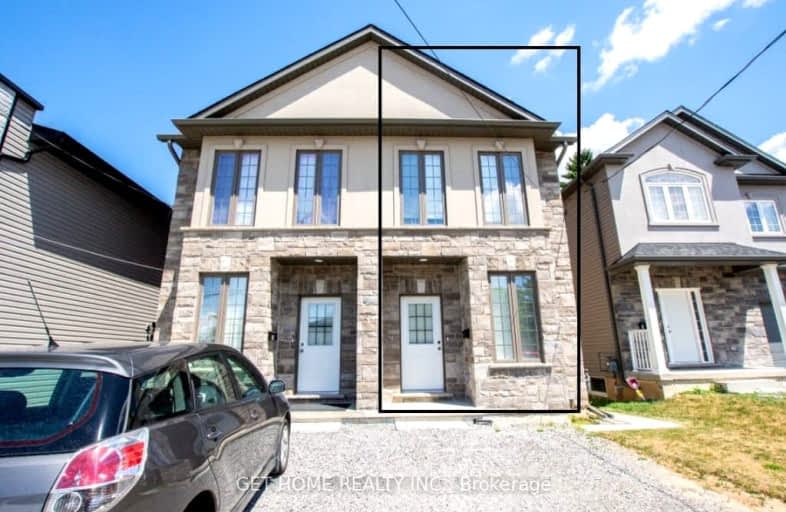Somewhat Walkable
- Some errands can be accomplished on foot.
Some Transit
- Most errands require a car.
Bikeable
- Some errands can be accomplished on bike.

Burleigh Hill Public School
Elementary: PublicÉÉC Sainte-Marguerite-Bourgeoys-St.Cath
Elementary: CatholicPrince of Wales Public School
Elementary: PublicWestmount Public School
Elementary: PublicSt Charles Catholic Elementary School
Elementary: CatholicMonsignor Clancy Catholic Elementary School
Elementary: CatholicDSBN Academy
Secondary: PublicThorold Secondary School
Secondary: PublicSt Catharines Collegiate Institute and Vocational School
Secondary: PublicLaura Secord Secondary School
Secondary: PublicSir Winston Churchill Secondary School
Secondary: PublicDenis Morris Catholic High School
Secondary: Catholic-
Clifford's Creek Park
18 Haight St (Disher Street), St. Catharines ON L2P 2M1 2.19km -
Burgoyne Woods Dog Park
70 Edgedale Rd, St. Catharines ON 2.29km -
Burgoyne Woods Park
70 Edgedale Rd, St. Catharines ON 2.91km
-
RBC Royal Bank
52 Front St S, Thorold ON L2V 1W9 0.98km -
President's Choice Financial ATM
221 Glendale Ave, St. Catharines ON L2T 2K9 1.34km -
BMO Bank of Montreal
228 Glendale Ave, St. Catharines ON L2T 2K5 1.34km


