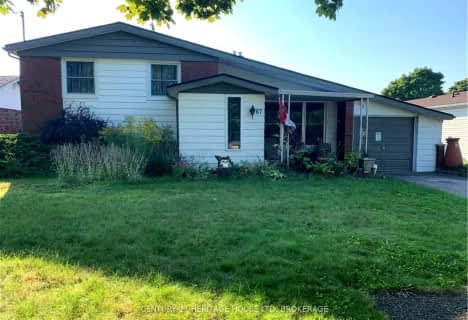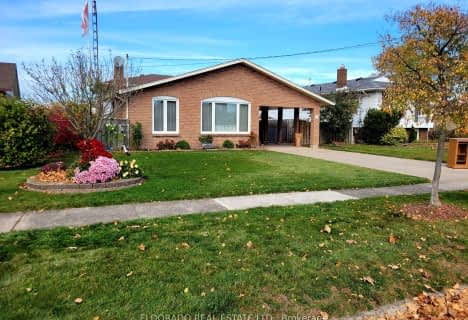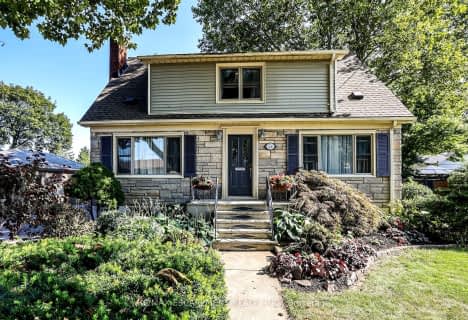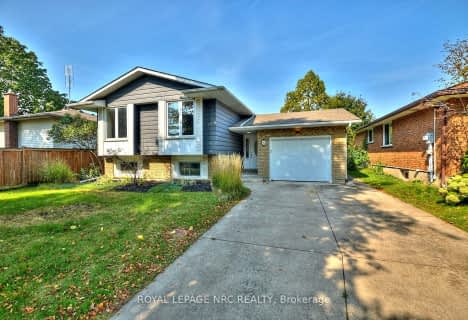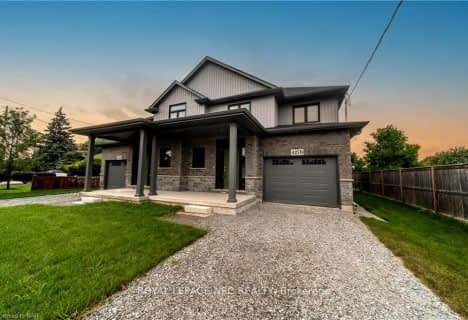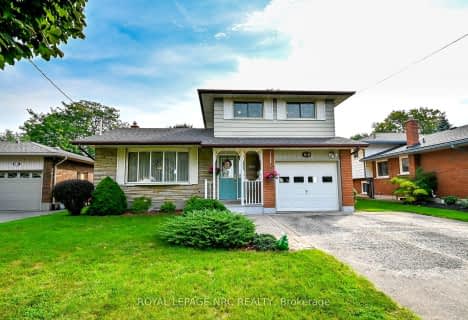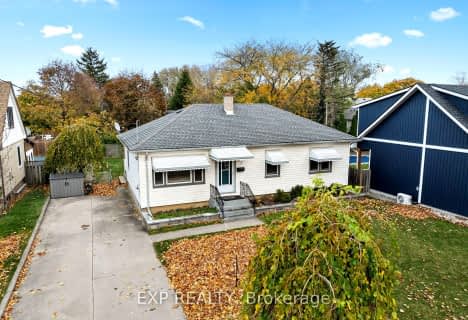Car-Dependent
- Most errands require a car.
Some Transit
- Most errands require a car.
Bikeable
- Some errands can be accomplished on bike.

Assumption Catholic Elementary School
Elementary: CatholicPort Weller Public School
Elementary: PublicLockview Public School
Elementary: PublicDalewood Public School
Elementary: PublicPrince Philip Public School
Elementary: PublicCanadian Martyrs Catholic Elementary School
Elementary: CatholicLifetime Learning Centre Secondary School
Secondary: PublicSaint Francis Catholic Secondary School
Secondary: CatholicLaura Secord Secondary School
Secondary: PublicHoly Cross Catholic Secondary School
Secondary: CatholicEden High School
Secondary: PublicGovernor Simcoe Secondary School
Secondary: Public-
Cindy Drive Park
251 Lakeshore Rd, St. Catharines ON 0.6km -
Arthur Street Park
94 Arthur St (Melody Trail), St. Catharines ON 0.6km -
Happy Rolph's Animal Farm
650 Read Rd (at Northrup Cres), St. Catharines ON L2R 7K6 1.68km
-
HSBC ATM
461 Bunting Rd, St Catharines ON L2M 3Z3 2.39km -
CIBC
442 Niagara St (Scott St.), St. Catharines ON L2M 4W3 2.87km -
HSBC Bank ATM
400 Scott St, St Catharines ON L2M 3W4 2.99km
- 2 bath
- 3 bed
67 WAKELIN Terrace, St. Catharines, Ontario • L2M 4K8 • 444 - Carlton/Bunting
- 3 bath
- 3 bed
- 1500 sqft
356 Linwell Road, St. Catharines, Ontario • L2M 2P2 • 442 - Vine/Linwell
- 2 bath
- 3 bed
- 700 sqft
100 Sherman Drive, St. Catharines, Ontario • L2N 2L5 • 443 - Lakeport
- 2 bath
- 3 bed
- 700 sqft
204 Lakeshore Road, St. Catharines, Ontario • L2M 1R3 • 442 - Vine/Linwell
- 1 bath
- 3 bed
- 700 sqft
58 Highcourt Crescent, St. Catharines, Ontario • L2M 3M6 • 442 - Vine/Linwell
- — bath
- — bed
- — sqft
48 Prince Charles Drive, St. Catharines, Ontario • L2N 3Y9 • 443 - Lakeport
- 2 bath
- 3 bed
- 1100 sqft
641 Niagara Street, St. Catharines, Ontario • L0S 1J0 • St. Catharines



