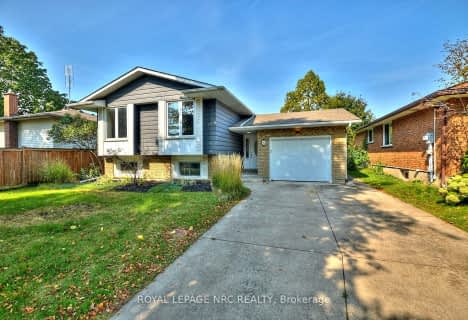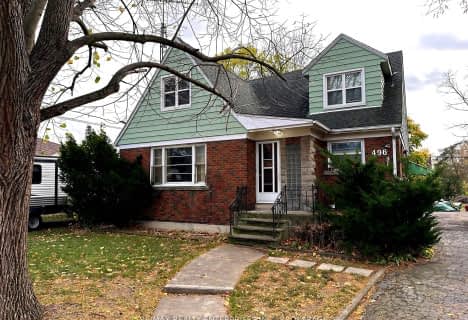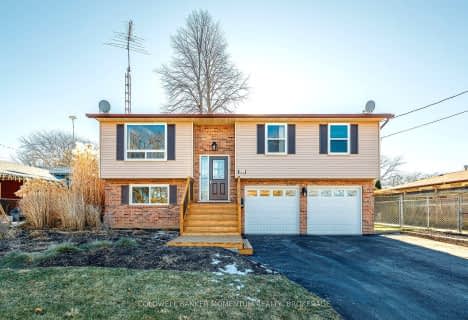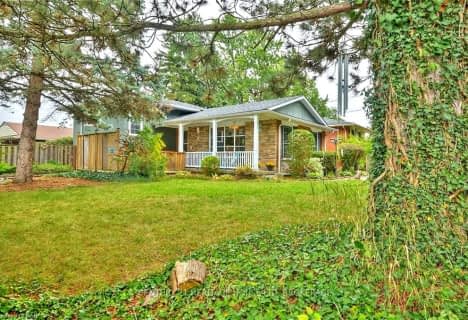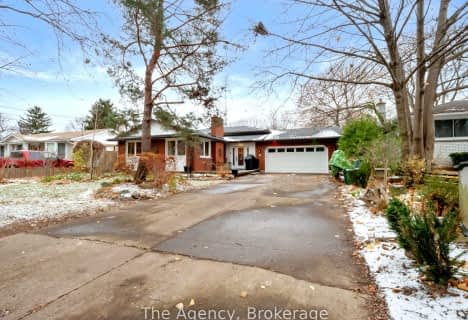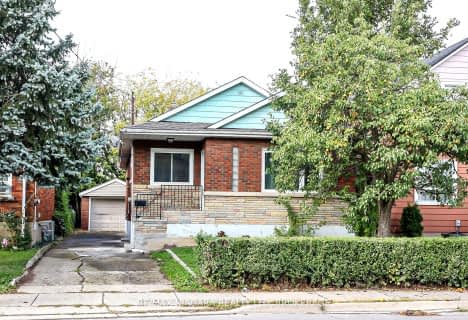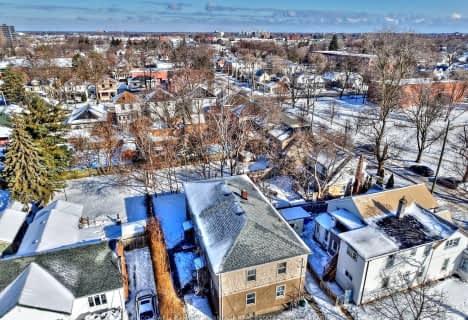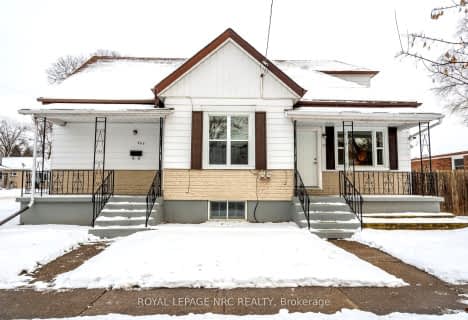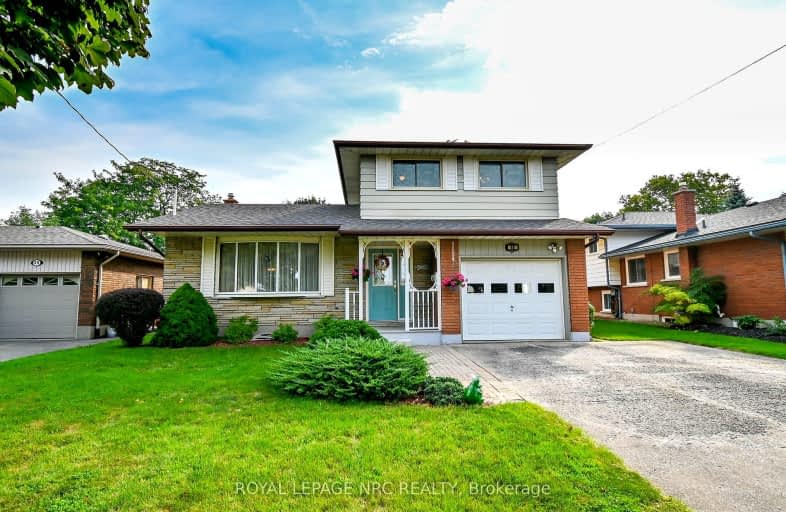
Somewhat Walkable
- Some errands can be accomplished on foot.
Some Transit
- Most errands require a car.
Bikeable
- Some errands can be accomplished on bike.

École élémentaire L'Héritage
Elementary: PublicWilliam Hamilton Merritt Public School
Elementary: PublicParnall Public School
Elementary: PublicSt James Catholic Elementary School
Elementary: CatholicPine Grove Public School
Elementary: PublicDalewood Public School
Elementary: PublicLifetime Learning Centre Secondary School
Secondary: PublicSaint Francis Catholic Secondary School
Secondary: CatholicSt Catharines Collegiate Institute and Vocational School
Secondary: PublicLaura Secord Secondary School
Secondary: PublicEden High School
Secondary: PublicGovernor Simcoe Secondary School
Secondary: Public-
Guy Road Park
5 Guy Rd (Guy Road and Duncan Street), St. Catharines ON L2N 7S3 0.69km -
Westfield Park
St. Catharines ON 1.11km -
Lakeside Park Carousel
1 Lakeport Rd, St. Catharines ON L2N 5B3 1.72km
-
TD Bank Financial Group
37 Lakeshore Rd, St. Catharines ON L2N 2T2 0.6km -
President's Choice Financial ATM
600 Ontario St, St. Catharines ON L2N 7H8 0.96km -
BMO Bank of Montreal
121 Lakeshore Rd (at Geneva St), St. Catharines ON L2N 2T7 0.98km
- 1 bath
- 3 bed
- 1500 sqft
13 Lakeview Avenue, St. Catharines, Ontario • L2N 2P8 • 437 - Lakeshore
- 2 bath
- 3 bed
- 1100 sqft
8 St Louis Place, St. Catharines, Ontario • L2M 1K2 • 437 - Lakeshore
- 2 bath
- 3 bed
- 700 sqft
261 Vine Street, St. Catharines, Ontario • L2M 4T2 • 446 - Fairview
- 4 bath
- 3 bed
- 1500 sqft
20 Jubilee Drive, St. Catharines, Ontario • L2M 4P8 • 444 - Carlton/Bunting
- 2 bath
- 4 bed
- 1500 sqft
3 Colonial Court, St. Catharines, Ontario • L2N 2R2 • 437 - Lakeshore
- 2 bath
- 3 bed
- 1100 sqft
5 Cindy Drive, St. Catharines, Ontario • L2M 6J8 • 437 - Lakeshore
- 4 bath
- 8 bed
- 2000 sqft
175 Pleasant Avenue East, St. Catharines, Ontario • L2R 1Y6 • 451 - Downtown
- 2 bath
- 4 bed
- 1500 sqft
30/30.5 Wiley Street, St. Catharines, Ontario • L2R 4E7 • 451 - Downtown





