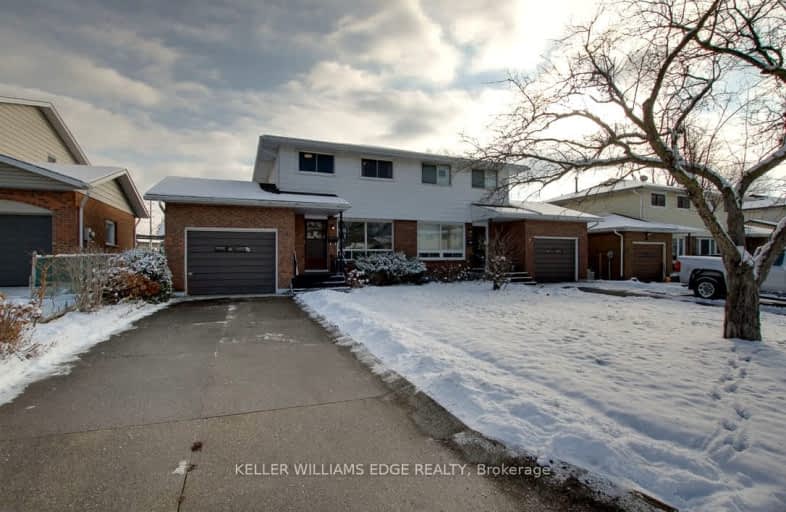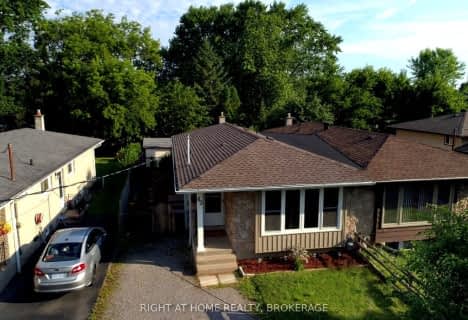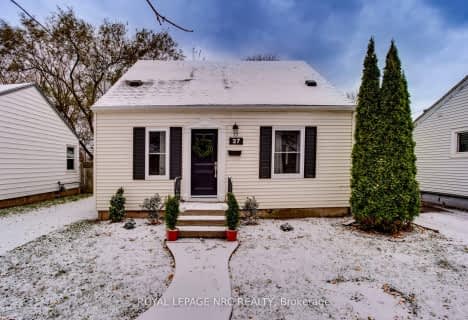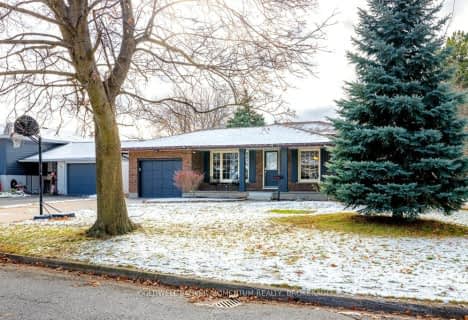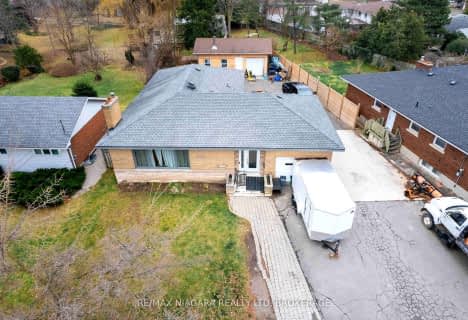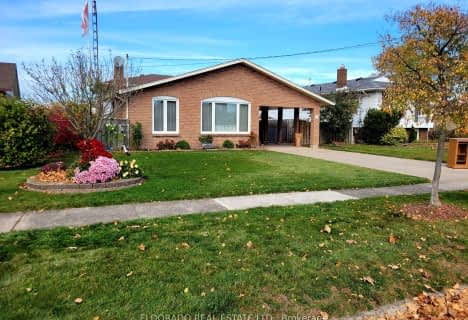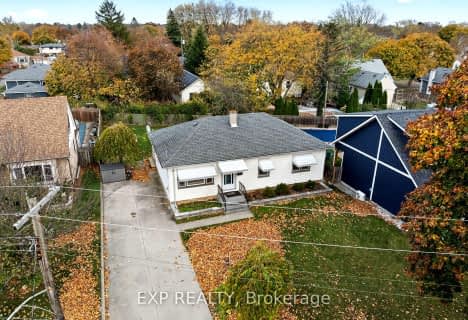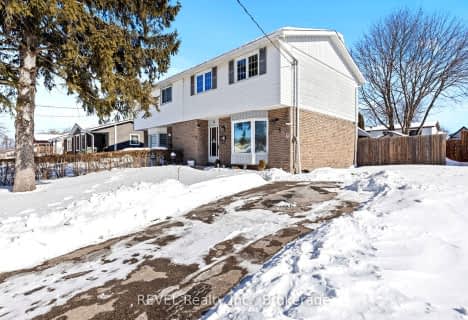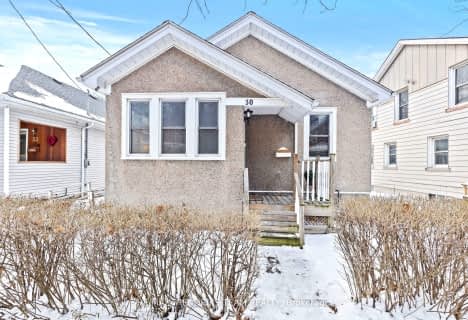Very Walkable
- Most errands can be accomplished on foot.
Some Transit
- Most errands require a car.
Very Bikeable
- Most errands can be accomplished on bike.

Our Lady of Fatima Catholic Elementary School
Elementary: CatholicPrince of Wales Public School
Elementary: PublicLincoln Centennial Public School
Elementary: PublicParnall Public School
Elementary: PublicSt Alfred Catholic Elementary School
Elementary: CatholicCanadian Martyrs Catholic Elementary School
Elementary: CatholicLifetime Learning Centre Secondary School
Secondary: PublicSt Catharines Collegiate Institute and Vocational School
Secondary: PublicLaura Secord Secondary School
Secondary: PublicHoly Cross Catholic Secondary School
Secondary: CatholicEden High School
Secondary: PublicGovernor Simcoe Secondary School
Secondary: Public-
Lester B Pearson Park
352 Niagara St (Niagara st), St. Catharines ON L2M 4V9 0.5km -
St Catharines Recreation
320 Geneva St (Geneva & Wood), St Catharines ON L2N 2G6 0.8km -
John Page Park
190 Scott St (Secord Drive), St. Catharines ON L2N 1H5 1.28km
-
TD Canada Trust ATM
364 Scott St, St. Catharines ON L2M 3W4 0.6km -
HSBC Bank ATM
400 Scott St, St Catharines ON L2M 3W4 0.79km -
CIBC
285 1/2 Geneva St (at Fairview Mall), St. Catharines ON L2N 2G1 1.01km
- 1 bath
- 3 bed
- 1100 sqft
7 Chaplin Avenue, St. Catharines, Ontario • L2R 2E4 • 451 - Downtown
- 3 bath
- 3 bed
- 1100 sqft
7 Richmond Avenue, St. Catharines, Ontario • L2R 3W6 • St. Catharines
- 2 bath
- 6 bed
- 1500 sqft
176 Church Street, St. Catharines, Ontario • L2R 3E7 • 450 - E. Chester
- 2 bath
- 3 bed
- 1100 sqft
11 Grantham Avenue South, St. Catharines, Ontario • L2P 3B3 • 451 - Downtown
- 2 bath
- 5 bed
- 1100 sqft
86 Welland Avenue, St. Catharines, Ontario • L2R 2N1 • 451 - Downtown
- 2 bath
- 3 bed
- 700 sqft
14 Hill Park Lane, St. Catharines, Ontario • L2N 1C6 • 446 - Fairview
- 1 bath
- 3 bed
- 700 sqft
58 Highcourt Crescent, St. Catharines, Ontario • L2M 3M6 • 442 - Vine/Linwell
