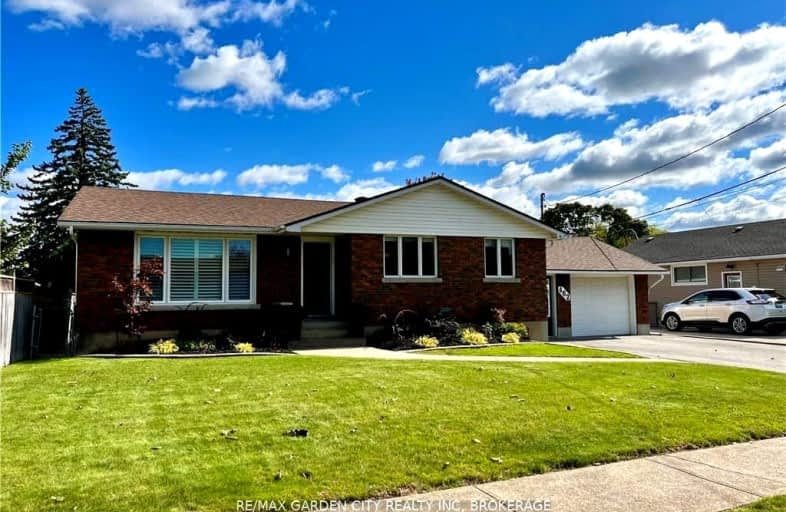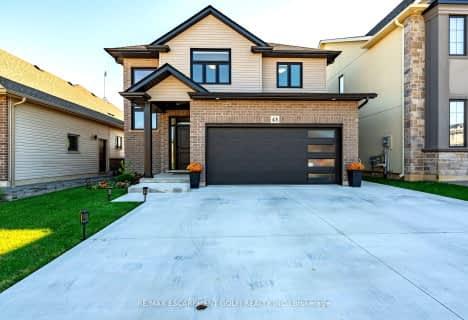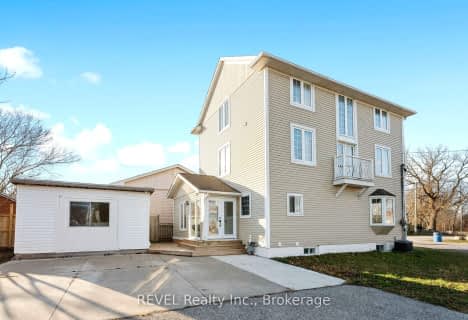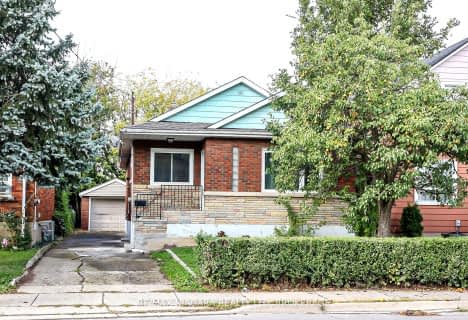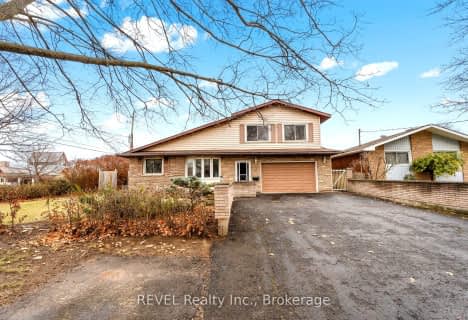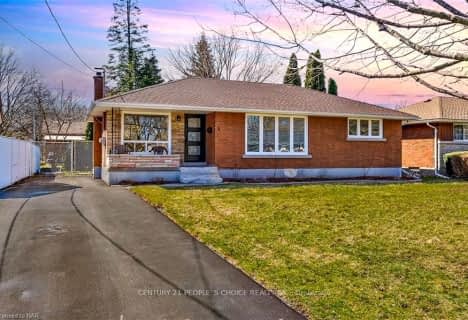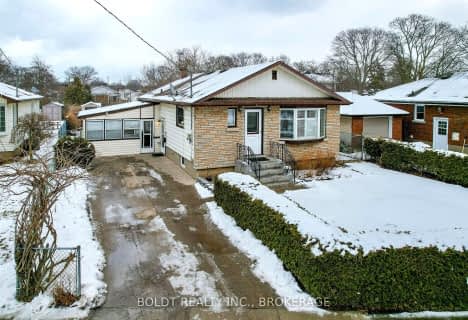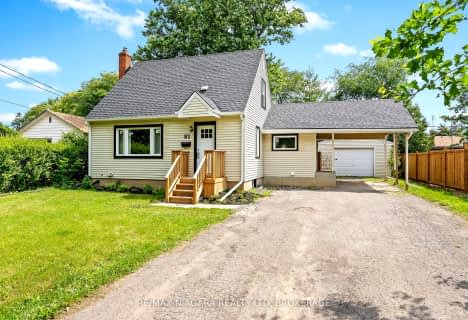Somewhat Walkable
- Some errands can be accomplished on foot.
Some Transit
- Most errands require a car.
Bikeable
- Some errands can be accomplished on bike.

Our Lady of Fatima Catholic Elementary School
Elementary: CatholicCarleton Public School
Elementary: PublicLincoln Centennial Public School
Elementary: PublicLockview Public School
Elementary: PublicPrince Philip Public School
Elementary: PublicCanadian Martyrs Catholic Elementary School
Elementary: CatholicLifetime Learning Centre Secondary School
Secondary: PublicSaint Francis Catholic Secondary School
Secondary: CatholicLaura Secord Secondary School
Secondary: PublicHoly Cross Catholic Secondary School
Secondary: CatholicEden High School
Secondary: PublicGovernor Simcoe Secondary School
Secondary: Public-
Tecumseh park
45 Tecumseh St (Bunting Road), St. Catharines ON 1.21km -
Walker's Creek Park
142A Parnell Rd, St. Catharines ON L2M 1T3 1.32km -
Guy Road Park
5 Guy Rd (Guy Road and Duncan Street), St. Catharines ON L2N 7S3 1.6km
-
TD Canada Trust ATM
364 Scott St, St. Catharines ON L2M 3W4 1.24km -
TD Canada Trust Branch and ATM
364 Scott St, St Catharines ON L2M 3W4 1.25km -
BMO Bank of Montreal
121 Lakeshore Rd (at Geneva St), St. Catharines ON L2N 2T7 2.01km
- 2 bath
- 3 bed
- 1100 sqft
50 Beamer Avenue, St. Catharines, Ontario • L2M 2L3 • St. Catharines
- 2 bath
- 3 bed
- 700 sqft
100 Sherman Drive, St. Catharines, Ontario • L2N 2L5 • 443 - Lakeport
- 3 bath
- 4 bed
- 2000 sqft
116 Arthur Street, St. Catharines, Ontario • L2M 1H7 • 436 - Port Weller
- 2 bath
- 3 bed
- 700 sqft
261 Vine Street, St. Catharines, Ontario • L2M 4T2 • 446 - Fairview
- 4 bath
- 4 bed
- 1500 sqft
1 Prince Edward Drive, St. Catharines, Ontario • L2N 3G9 • 443 - Lakeport
- 2 bath
- 3 bed
- 1100 sqft
82 Booth Street, St. Catharines, Ontario • L2N 1X4 • 442 - Vine/Linwell
- 2 bath
- 3 bed
- 1100 sqft
7 Lakebreeze Crescent, St. Catharines, Ontario • L2M 7C3 • 437 - Lakeshore
