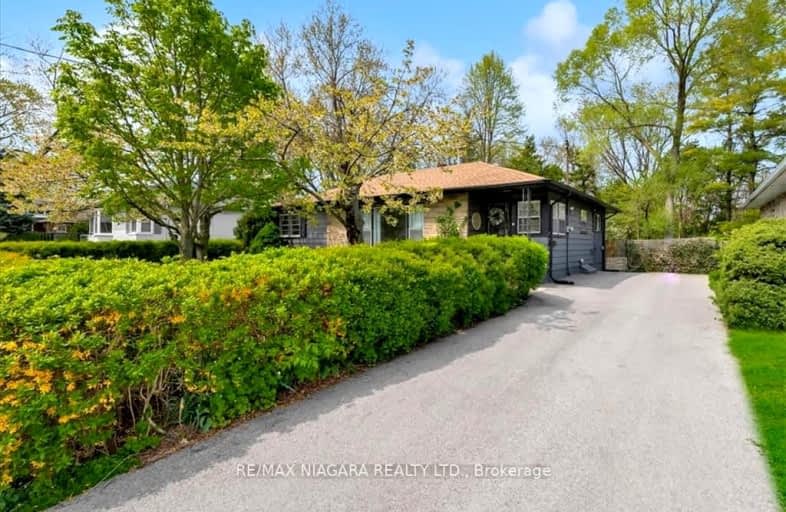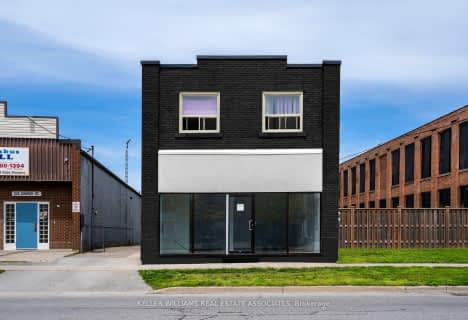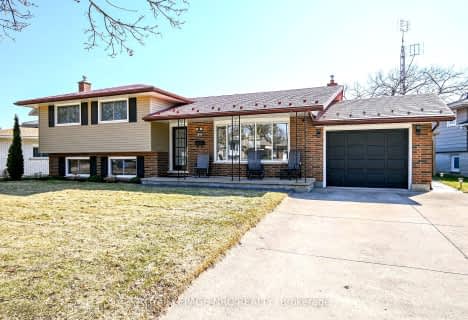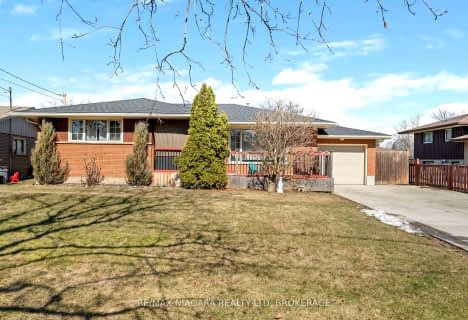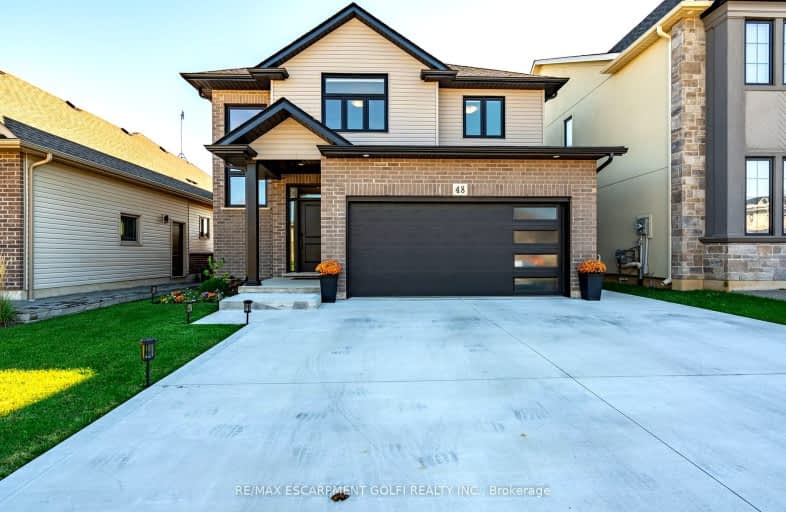
Somewhat Walkable
- Some errands can be accomplished on foot.
Some Transit
- Most errands require a car.
Bikeable
- Some errands can be accomplished on bike.

E I McCulley Public School
Elementary: PublicCarleton Public School
Elementary: PublicPrince of Wales Public School
Elementary: PublicLockview Public School
Elementary: PublicSt Alfred Catholic Elementary School
Elementary: CatholicCanadian Martyrs Catholic Elementary School
Elementary: CatholicLifetime Learning Centre Secondary School
Secondary: PublicSt Catharines Collegiate Institute and Vocational School
Secondary: PublicLaura Secord Secondary School
Secondary: PublicHoly Cross Catholic Secondary School
Secondary: CatholicEden High School
Secondary: PublicGovernor Simcoe Secondary School
Secondary: Public-
Bartlett Park
69 Haynes Ave (Tasker Street), St. Catharines ON 2.49km -
St Catharines Recreation
320 Geneva St (Geneva & Wood), St Catharines ON L2N 2G6 2.52km -
Tecumseh park
45 Tecumseh St (Bunting Road), St. Catharines ON 2.76km
-
PenFinancial Credit Union
300 Bunting Rd, St. Catharines ON L2M 7X3 0.32km -
TD Bank Financial Group
455 Welland Ave, St. Catharines ON L2M 5V2 1.22km -
TD Canada Trust ATM
364 Scott St, St. Catharines ON L2M 3W4 1.82km
- 2 bath
- 3 bed
- 1100 sqft
72 Richelieu Drive, St. Catharines, Ontario • L2M 2C5 • 442 - Vine/Linwell
- 3 bath
- 3 bed
- 1100 sqft
53 Plymouth Avenue, St. Catharines, Ontario • L2R 2X8 • 450 - E. Chester
- 2 bath
- 3 bed
- 1100 sqft
5 Chorley Avenue, St. Catharines, Ontario • L2M 2K8 • 441 - Bunting/Linwell
- 7 bath
- 7 bed
- 3500 sqft
237 Church Street, St. Catharines, Ontario • L2R 3E8 • 450 - E. Chester
- 2 bath
- 3 bed
- 1100 sqft
49 Nello Street, St. Catharines, Ontario • L2N 1G5 • 446 - Fairview
- 3 bath
- 3 bed
- 1100 sqft
31 Tamarack Avenue, St. Catharines, Ontario • L2M 3C1 • 441 - Bunting/Linwell
- 2 bath
- 3 bed
- 700 sqft
80 Monarch Park Drive, St. Catharines, Ontario • L2M 6V3 • 442 - Vine/Linwell
- 3 bath
- 3 bed
- 1100 sqft
39 Viking Drive, St. Catharines, Ontario • L2M 2V4 • 441 - Bunting/Linwell




