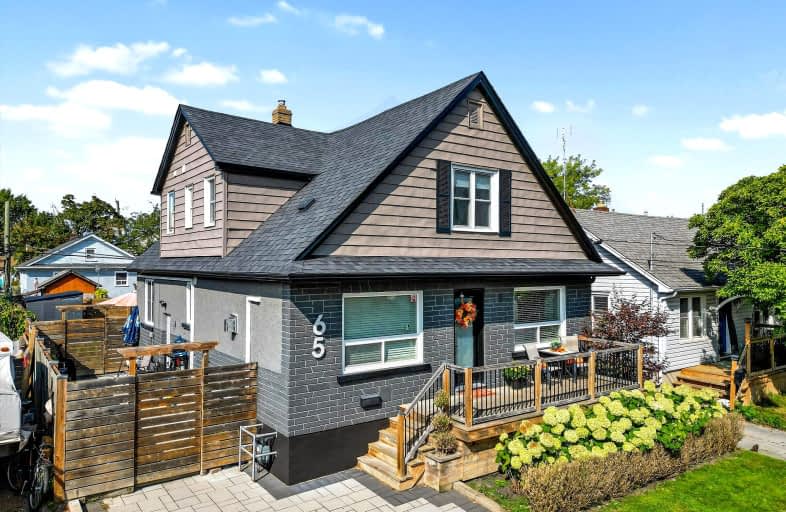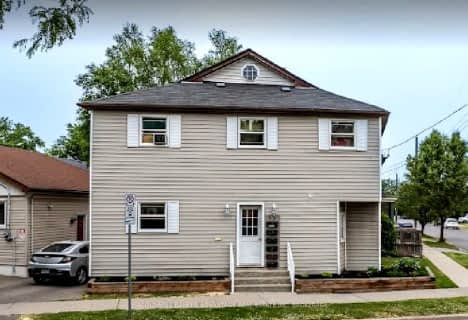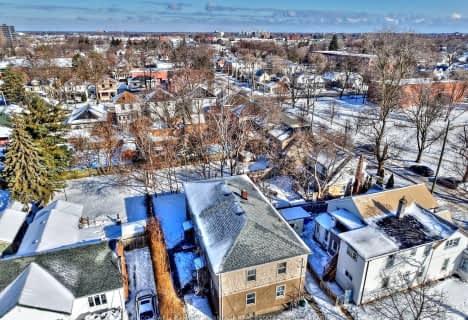Very Walkable
- Most errands can be accomplished on foot.
Some Transit
- Most errands require a car.
Bikeable
- Some errands can be accomplished on bike.

E I McCulley Public School
Elementary: PublicCarleton Public School
Elementary: PublicConnaught Public School
Elementary: PublicPrince of Wales Public School
Elementary: PublicLincoln Centennial Public School
Elementary: PublicSt Alfred Catholic Elementary School
Elementary: CatholicLifetime Learning Centre Secondary School
Secondary: PublicSt Catharines Collegiate Institute and Vocational School
Secondary: PublicLaura Secord Secondary School
Secondary: PublicHoly Cross Catholic Secondary School
Secondary: CatholicEden High School
Secondary: PublicGovernor Simcoe Secondary School
Secondary: Public-
Bartlett Park
69 Haynes Ave (Tasker Street), St. Catharines ON 1.16km -
St Catharines Recreation
320 Geneva St (Geneva & Wood), St Catharines ON L2N 2G6 1.43km -
Eastmount Park
15 Thorncliff Dr, St. Catharines ON 2.48km
-
TD Bank Financial Group
455 Welland Ave, St. Catharines ON L2M 5V2 0.43km -
PenFinancial Credit Union
300 Bunting Rd, St. Catharines ON L2M 7X3 1.18km -
TD Canada Trust Branch and ATM
364 Scott St, St Catharines ON L2M 3W4 1.51km
- 3 bath
- 6 bed
- 1500 sqft
58 Mildred Avenue, St. Catharines, Ontario • L2R 6J3 • St. Catharines
- 3 bath
- 5 bed
- 1500 sqft
43 Centre Street North, St. Catharines, Ontario • L2R 3A8 • St. Catharines
- 4 bath
- 8 bed
- 2000 sqft
175 Pleasant Avenue East, St. Catharines, Ontario • L2R 1Y6 • 451 - Downtown
- 2 bath
- 5 bed
- 1500 sqft
27 George Street, St. Catharines, Ontario • L2R 5N3 • St. Catharines












