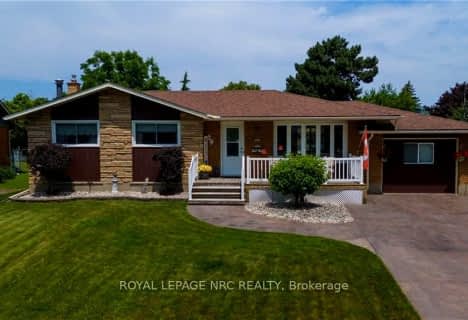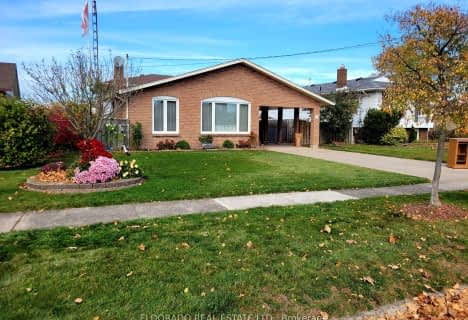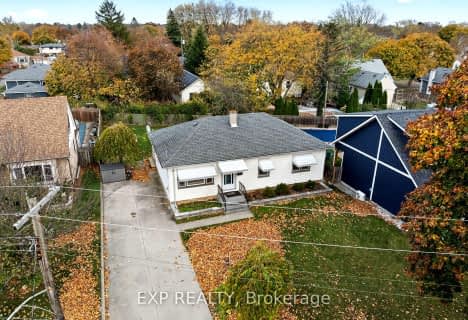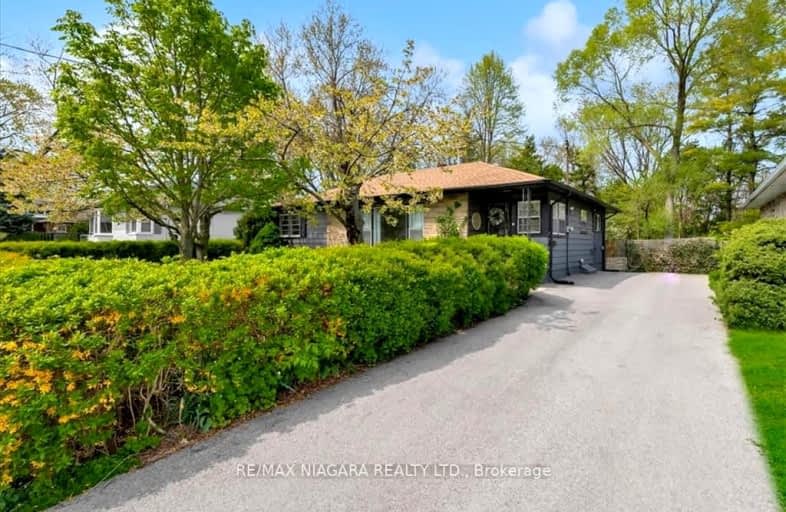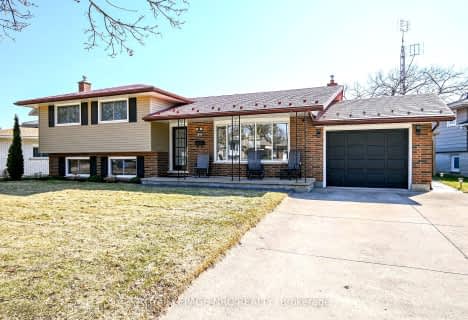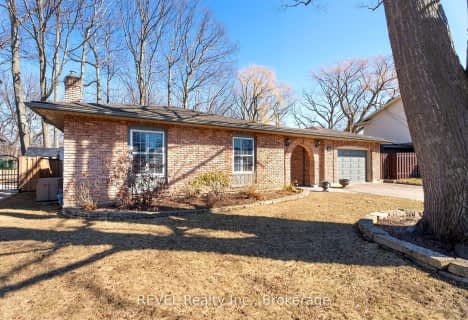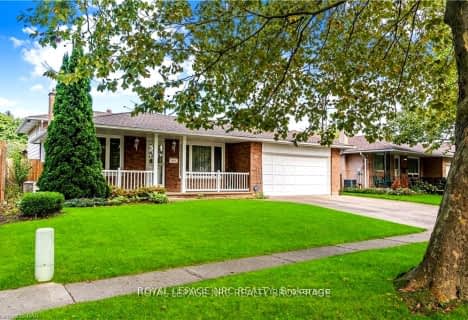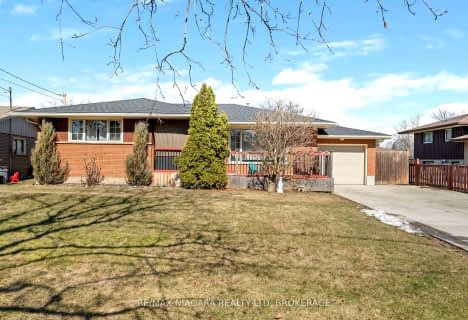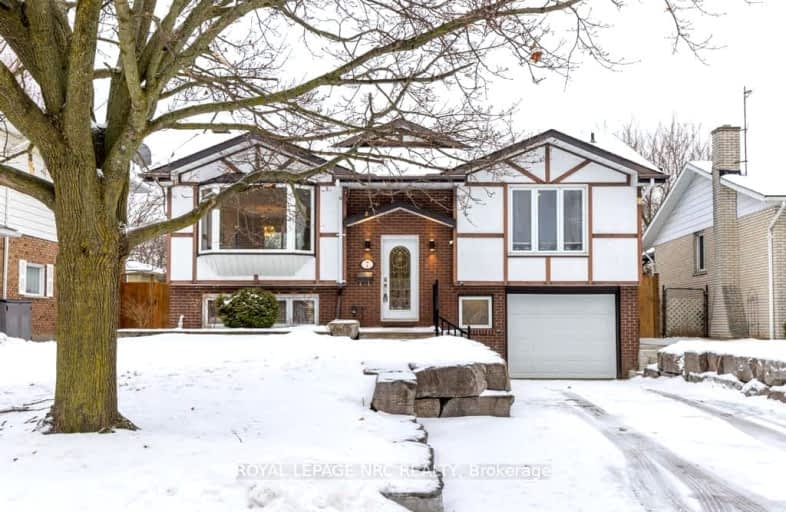
Car-Dependent
- Most errands require a car.
Some Transit
- Most errands require a car.
Bikeable
- Some errands can be accomplished on bike.

Assumption Catholic Elementary School
Elementary: CatholicPort Weller Public School
Elementary: PublicSt James Catholic Elementary School
Elementary: CatholicLockview Public School
Elementary: PublicDalewood Public School
Elementary: PublicPrince Philip Public School
Elementary: PublicLifetime Learning Centre Secondary School
Secondary: PublicSaint Francis Catholic Secondary School
Secondary: CatholicLaura Secord Secondary School
Secondary: PublicHoly Cross Catholic Secondary School
Secondary: CatholicEden High School
Secondary: PublicGovernor Simcoe Secondary School
Secondary: Public-
Cindy Drive Park
251 Lakeshore Rd, St. Catharines ON 0.52km -
Wright Brothers Park
34 Royal York Rd, St. Catharines ON L2N 2N6 0.58km -
Lakeview Park
690 Geneva St, St. Catharines ON 1.01km
-
TD Bank Financial Group
37 Lakeshore Rd, St. Catharines ON L2N 2T2 2.45km -
TD Canada Trust Branch and ATM
37 Lakeshore Rd, St Catharines ON L2N 2T2 2.46km -
HSBC Bank ATM
400 Scott St, St Catharines ON L2M 3W4 3.01km
- 3 bath
- 4 bed
- 1500 sqft
2 Bromley Drive, St. Catharines, Ontario • L2M 0C9 • 436 - Port Weller
- 2 bath
- 3 bed
- 1100 sqft
72 Richelieu Drive, St. Catharines, Ontario • L2M 2C5 • 442 - Vine/Linwell
- 2 bath
- 3 bed
- 1100 sqft
5 Chorley Avenue, St. Catharines, Ontario • L2M 2K8 • 441 - Bunting/Linwell
- — bath
- — bed
88 Royal Manor Drive, St. Catharines, Ontario • L2M 4L7 • 444 - Carlton/Bunting
- 2 bath
- 3 bed
- 1100 sqft
121 Sherman Drive, St. Catharines, Ontario • L2N 2L7 • 443 - Lakeport
- 2 bath
- 3 bed
- 700 sqft
80 Monarch Park Drive, St. Catharines, Ontario • L2M 6V3 • 442 - Vine/Linwell
- 3 bath
- 3 bed
- 1100 sqft
24 Butler Crescent, St. Catharines, Ontario • L2H 7B3 • 437 - Lakeshore
- 3 bath
- 3 bed
- 1100 sqft
39 Viking Drive, St. Catharines, Ontario • L2M 2V4 • 441 - Bunting/Linwell


