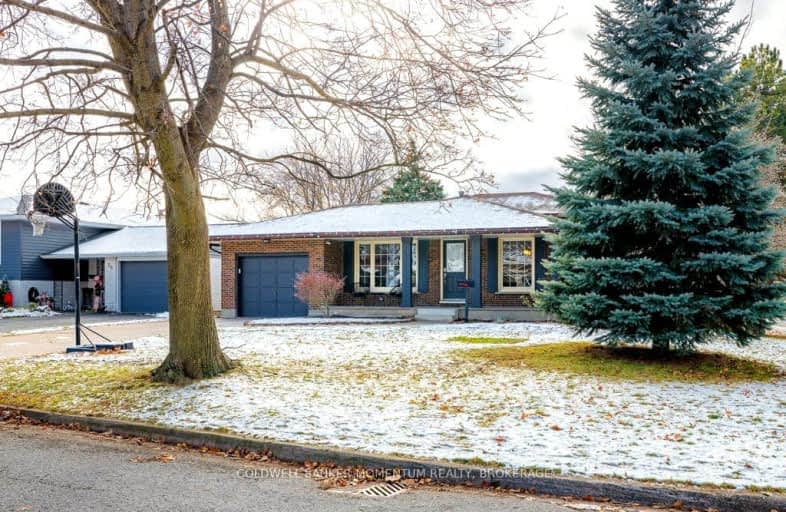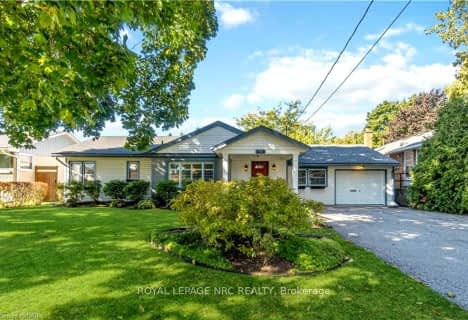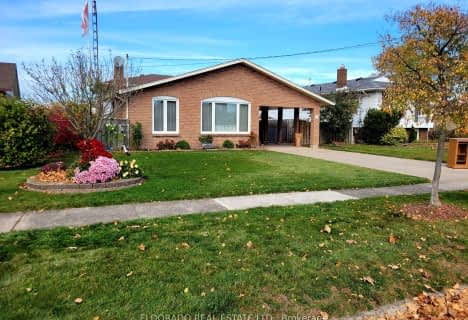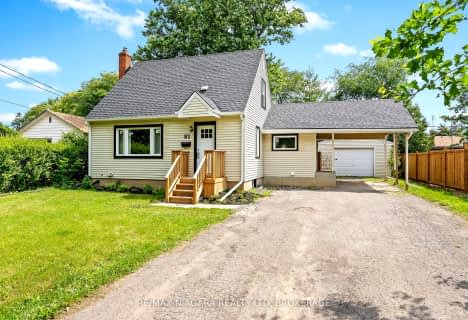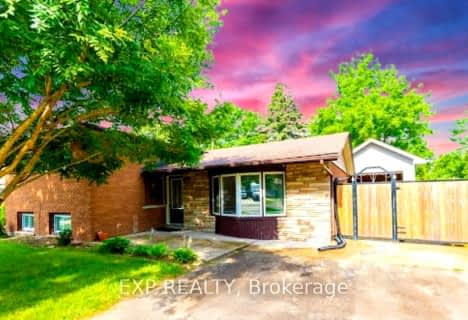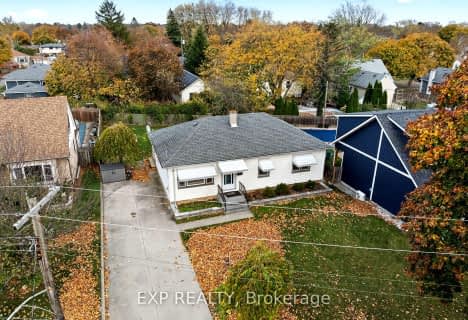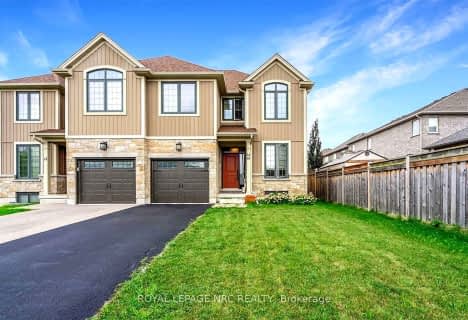Car-Dependent
- Most errands require a car.
Some Transit
- Most errands require a car.
Somewhat Bikeable
- Most errands require a car.

École élémentaire L'Héritage
Elementary: PublicGracefield Public School
Elementary: PublicWilliam Hamilton Merritt Public School
Elementary: PublicSt Denis Catholic Elementary School
Elementary: CatholicSt Ann Catholic Elementary School
Elementary: CatholicGrapeview Public School
Elementary: PublicLifetime Learning Centre Secondary School
Secondary: PublicSaint Francis Catholic Secondary School
Secondary: CatholicSt Catharines Collegiate Institute and Vocational School
Secondary: PublicLaura Secord Secondary School
Secondary: PublicEden High School
Secondary: PublicGovernor Simcoe Secondary School
Secondary: Public-
Jaycee Park
543 Ontario St, St. Catharines ON L2N 4N4 0.69km -
Twenty Mile Creek Overlook
1.15km -
Abbey Mews Park
2 Abbey Ave (Bayview Drive), St. Catharines ON 1.61km
-
Meridian Credit Union ATM
75 Corporate Park Dr, St. Catharines ON L2S 3W3 1.09km -
Profit Warriors
51 Scott St W, St Catharines ON L2R 1E2 1.1km -
BDC - Business Development Bank of Canada
25 Corporate Park Dr, St. Catharines ON L2S 3W2 1.17km
- 2 bath
- 4 bed
- 1500 sqft
3 Colonial Court, St. Catharines, Ontario • L2N 2R2 • 437 - Lakeshore
- 2 bath
- 3 bed
- 700 sqft
9 Shoreline Drive, St. Catharines, Ontario • L2N 3V7 • 437 - Lakeshore
- 2 bath
- 3 bed
- 1100 sqft
82 Booth Street, St. Catharines, Ontario • L2N 1X4 • 442 - Vine/Linwell
- 2 bath
- 3 bed
- 1100 sqft
13 Barton Street, St. Catharines, Ontario • L2S 2W2 • 453 - Grapeview
- — bath
- — bed
- — sqft
31 Spring Garden Boulevard, St. Catharines, Ontario • L2N 3P8 • 437 - Lakeshore
- 3 bath
- 4 bed
- 2000 sqft
10 Richardson Court, St. Catharines, Ontario • L2R 4R4 • 453 - Grapeview
- 3 bath
- 3 bed
- 1500 sqft
39 Cole Farm Boulevard, St. Catharines, Ontario • L2N 7E2 • 438 - Port Dalhousie
