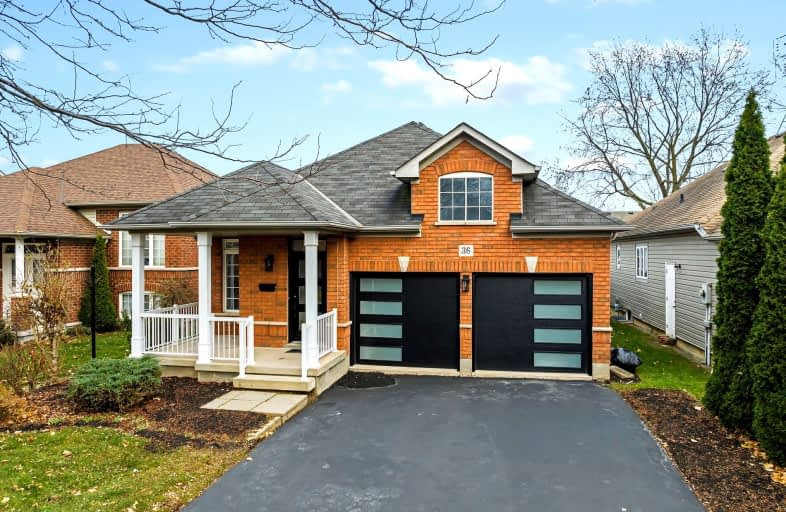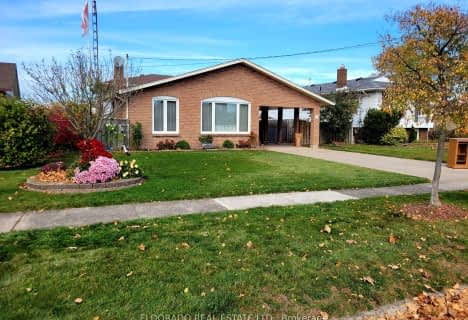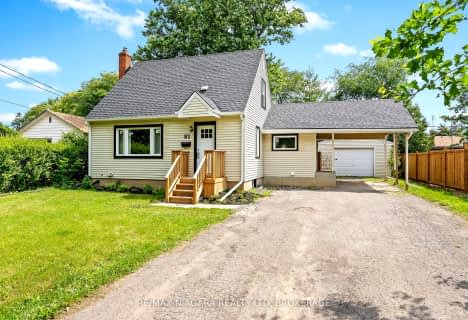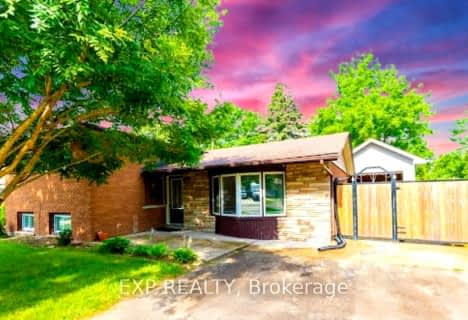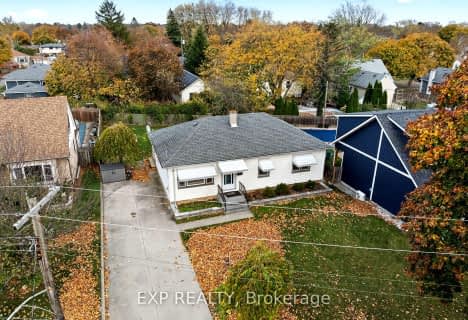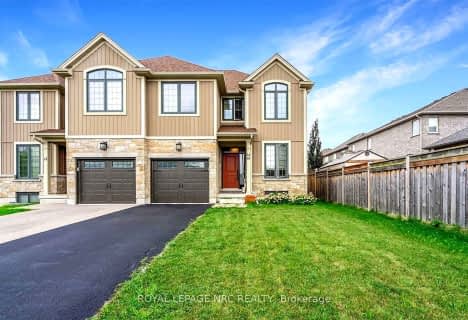Somewhat Walkable
- Some errands can be accomplished on foot.
Some Transit
- Most errands require a car.
Bikeable
- Some errands can be accomplished on bike.

St Nicholas Catholic Elementary School
Elementary: CatholicÉÉC Immaculée-Conception
Elementary: CatholicWilliam Hamilton Merritt Public School
Elementary: PublicSt Denis Catholic Elementary School
Elementary: CatholicGrapeview Public School
Elementary: PublicHarriet Tubman Public School
Elementary: PublicDSBN Academy
Secondary: PublicLifetime Learning Centre Secondary School
Secondary: PublicSaint Francis Catholic Secondary School
Secondary: CatholicSt Catharines Collegiate Institute and Vocational School
Secondary: PublicLaura Secord Secondary School
Secondary: PublicEden High School
Secondary: Public-
Torosian Park
37 Chicory Cres, St. Catharines ON L2R 0A5 0.36km -
Catherine St. Splash Pad
64 Catherine St (at Russel), St. Catharines ON 0.97km -
Zippy Zoom Indoor Playground
395 Ontario St, St. Catharines ON L2N 7N6 1.24km
-
Localcoin Bitcoin ATM - Avondale Food Stores
296 Ontario St, St Catharines ON L2R 5L7 0.83km -
CIBC
285 1/2 Geneva St (at Fairview Mall), St. Catharines ON L2N 2G1 1.42km -
BMO Bank of Montreal
275 Geneva St, St. Catharines ON L2N 2E9 1.34km
- 1 bath
- 3 bed
- 700 sqft
54 Downing Street, St. Catharines, Ontario • L2R 4S3 • 457 - Old Glenridge
- 2 bath
- 3 bed
- 1100 sqft
82 Booth Street, St. Catharines, Ontario • L2N 1X4 • 442 - Vine/Linwell
- 2 bath
- 3 bed
- 2000 sqft
464 Scott Street, St. Catharines, Ontario • L2M 3W7 • St. Catharines
- 3 bath
- 4 bed
- 2000 sqft
10 Richardson Court, St. Catharines, Ontario • L2R 4R4 • 453 - Grapeview
- 1 bath
- 3 bed
- 700 sqft
58 Highcourt Crescent, St. Catharines, Ontario • L2M 3M6 • 442 - Vine/Linwell
- 3 bath
- 3 bed
- 1500 sqft
39 Cole Farm Boulevard, St. Catharines, Ontario • L2N 7E2 • 438 - Port Dalhousie
