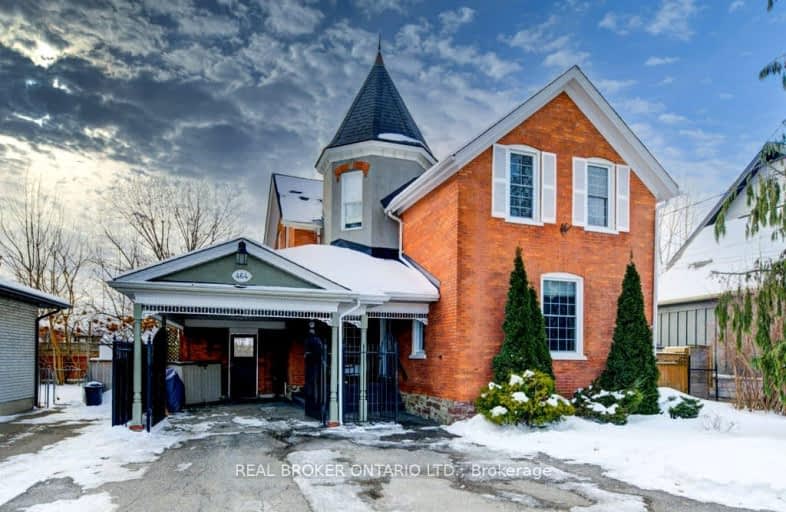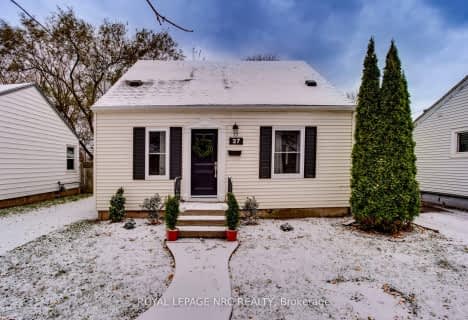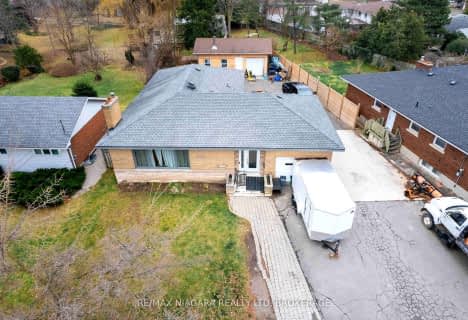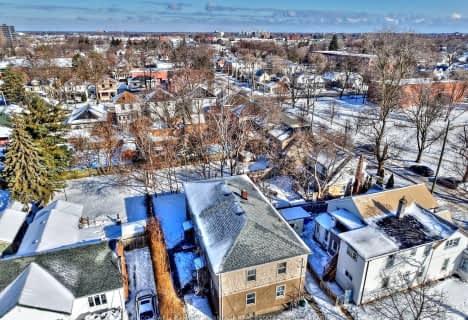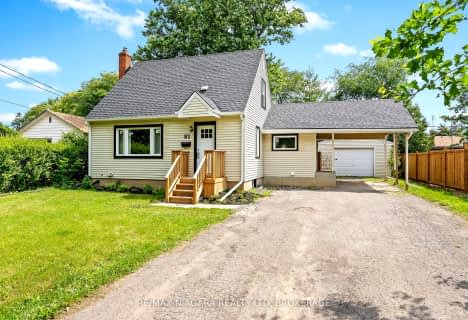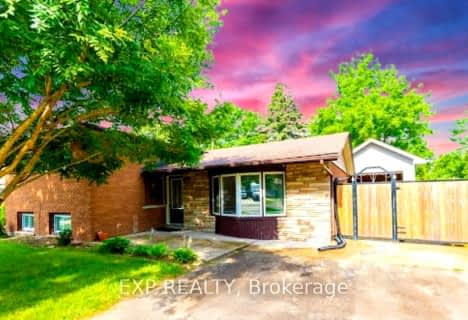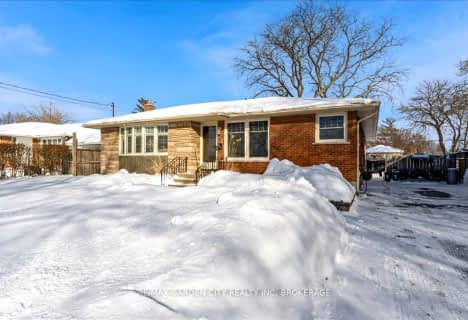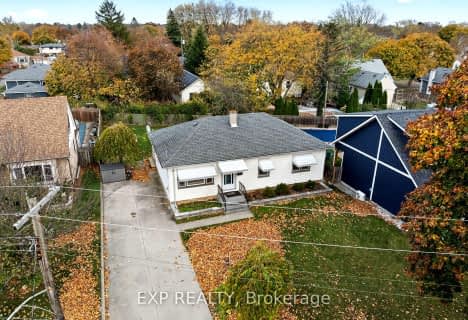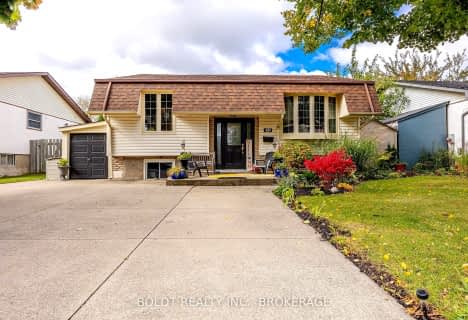Very Walkable
- Most errands can be accomplished on foot.
Some Transit
- Most errands require a car.
Bikeable
- Some errands can be accomplished on bike.

Our Lady of Fatima Catholic Elementary School
Elementary: CatholicCarleton Public School
Elementary: PublicLincoln Centennial Public School
Elementary: PublicLockview Public School
Elementary: PublicSt Alfred Catholic Elementary School
Elementary: CatholicCanadian Martyrs Catholic Elementary School
Elementary: CatholicLifetime Learning Centre Secondary School
Secondary: PublicSaint Francis Catholic Secondary School
Secondary: CatholicLaura Secord Secondary School
Secondary: PublicHoly Cross Catholic Secondary School
Secondary: CatholicEden High School
Secondary: PublicGovernor Simcoe Secondary School
Secondary: Public-
Monarch Park
517 Grantham Ave (At Niagara and Linwell), St. Catharines ON 1.04km -
Infinity Play Place
Ontario 1.07km -
Lester B Pearson Park
352 Niagara St (Niagara st), St. Catharines ON L2M 4V9 0.9km
-
CIBC
442 Niagara St (Scott St.), St. Catharines ON L2M 4W3 0.35km -
Meridian Credit Union
400 Scott St (in Grantham Plaza), St. Catharines ON L2M 3W4 0.72km -
TD Bank Financial Group
270 Geneva St, St. Catharines ON L2N 2E8 2.25km
- 6 bath
- 4 bed
- 2500 sqft
20 Tasker Street, St. Catharines, Ontario • L2R 3Z8 • St. Catharines
- 2 bath
- 4 bed
- 1500 sqft
3 Colonial Court, St. Catharines, Ontario • L2N 2R2 • 437 - Lakeshore
- 4 bath
- 8 bed
- 2000 sqft
175 Pleasant Avenue East, St. Catharines, Ontario • L2R 1Y6 • 451 - Downtown
- 2 bath
- 3 bed
- 700 sqft
9 Shoreline Drive, St. Catharines, Ontario • L2N 3V7 • 437 - Lakeshore
- 2 bath
- 3 bed
- 1100 sqft
82 Booth Street, St. Catharines, Ontario • L2N 1X4 • 442 - Vine/Linwell
- 2 bath
- 3 bed
- 1100 sqft
641 Niagara Street, St. Catharines, Ontario • L0S 1J0 • St. Catharines
- — bath
- — bed
- — sqft
32 Nassau Road, St. Catharines, Ontario • L2M 4B4 • 444 - Carlton/Bunting
- — bath
- — bed
- — sqft
31 Spring Garden Boulevard, St. Catharines, Ontario • L2N 3P8 • 437 - Lakeshore
- 2 bath
- 3 bed
- 1100 sqft
92 Leaside Drive, St. Catharines, Ontario • L2M 4G8 • 444 - Carlton/Bunting
- — bath
- — bed
- — sqft
491 Bunting Road, St. Catharines, Ontario • L2M 6X1 • 441 - Bunting/Linwell
