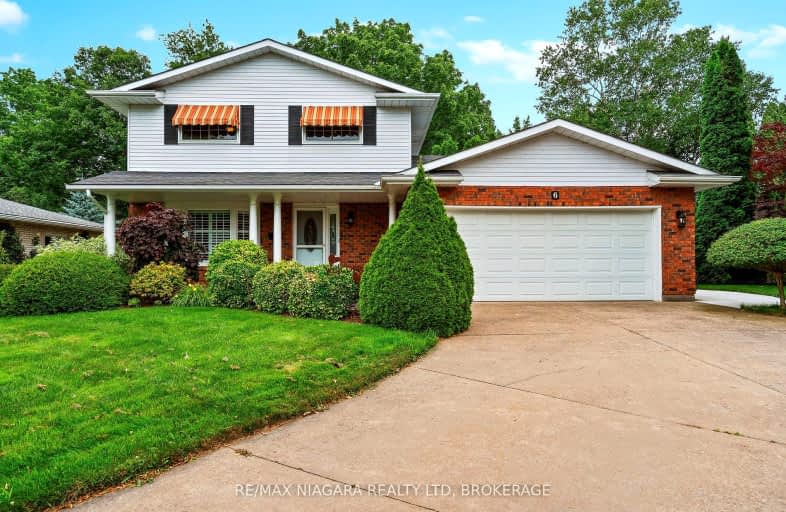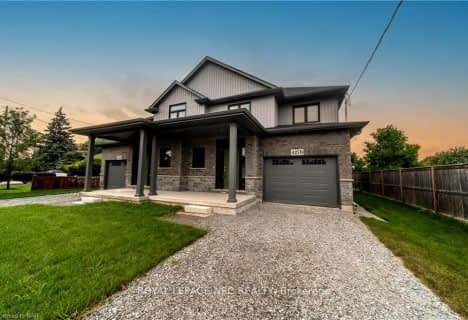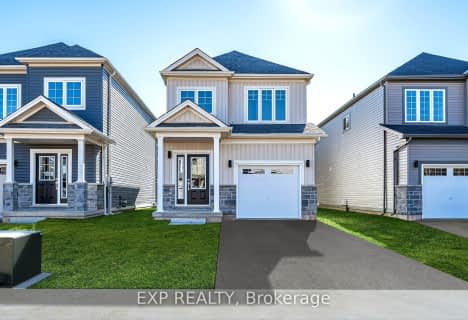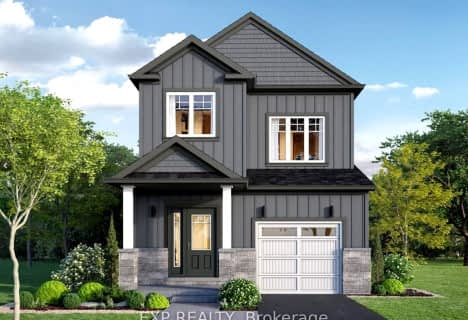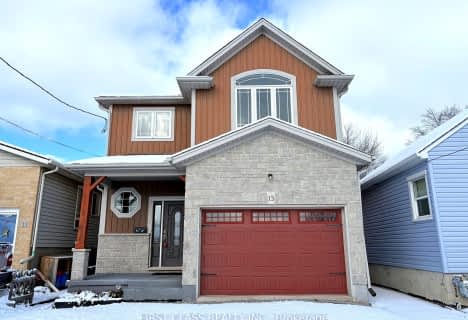Car-Dependent
- Most errands require a car.
Some Transit
- Most errands require a car.
Bikeable
- Some errands can be accomplished on bike.

Assumption Catholic Elementary School
Elementary: CatholicPort Weller Public School
Elementary: PublicSt James Catholic Elementary School
Elementary: CatholicLockview Public School
Elementary: PublicDalewood Public School
Elementary: PublicPrince Philip Public School
Elementary: PublicLifetime Learning Centre Secondary School
Secondary: PublicSaint Francis Catholic Secondary School
Secondary: CatholicLaura Secord Secondary School
Secondary: PublicHoly Cross Catholic Secondary School
Secondary: CatholicEden High School
Secondary: PublicGovernor Simcoe Secondary School
Secondary: Public-
Wright Brothers Park
34 Royal York Rd, St. Catharines ON L2N 2N6 0.68km -
Walker's Creek Park
142A Parnell Rd, St. Catharines ON L2M 1T3 0.91km -
Cherie Road
50A Cindy Dr (Cherie Road), St. Catharines ON 1.16km
-
BMO Bank of Montreal
121 Lakeshore Rd (at Geneva St), St. Catharines ON L2N 2T7 1.71km -
TD Bank Financial Group
37 Lakeshore Rd, St. Catharines ON L2N 2T2 2.52km -
CIBC
33 Lakeshore Rd, St. Catharines ON L2N 7B3 2.63km
- 2 bath
- 3 bed
- 1500 sqft
14 Redwood Avenue, St. Catharines, Ontario • L2M 3B2 • St. Catharines
- — bath
- — bed
- — sqft
31 Bromley Drive, St. Catharines, Ontario • L2M 1R1 • 436 - Port Weller
- — bath
- — bed
- — sqft
16 Bromley Drive, St. Catharines, Ontario • L2M 1R1 • 436 - Port Weller
- 2 bath
- 4 bed
- 1500 sqft
3 Colonial Court, St. Catharines, Ontario • L2N 2R2 • 437 - Lakeshore
- 4 bath
- 3 bed
- 1500 sqft
13 Stepney Street, St. Catharines, Ontario • L2M 1P9 • 436 - Port Weller
- 2 bath
- 3 bed
- 1100 sqft
7 Lakebreeze Crescent, St. Catharines, Ontario • L2M 7C3 • 437 - Lakeshore
- 3 bath
- 3 bed
- 1500 sqft
685 Vine Street, St. Catharines, Ontario • L2M 3V9 • 437 - Lakeshore
- 2 bath
- 3 bed
- 1500 sqft
15 Bayshore Crescent, St. Catharines, Ontario • L2N 5Y3 • 437 - Lakeshore
- 2 bath
- 3 bed
- 2000 sqft
464 Scott Street, St. Catharines, Ontario • L2M 3W7 • St. Catharines
